
| Home | Services | Studio | Videos | Contact |
 Building a great audio mix depends entirely on the mixer's ability to hear what he is mixing with minimal influence from the room response on mix decisions. The challenge is to create an acoustically acceptable environment with both creativity and productivity enhancing qualities within the avalabile space and budget. |
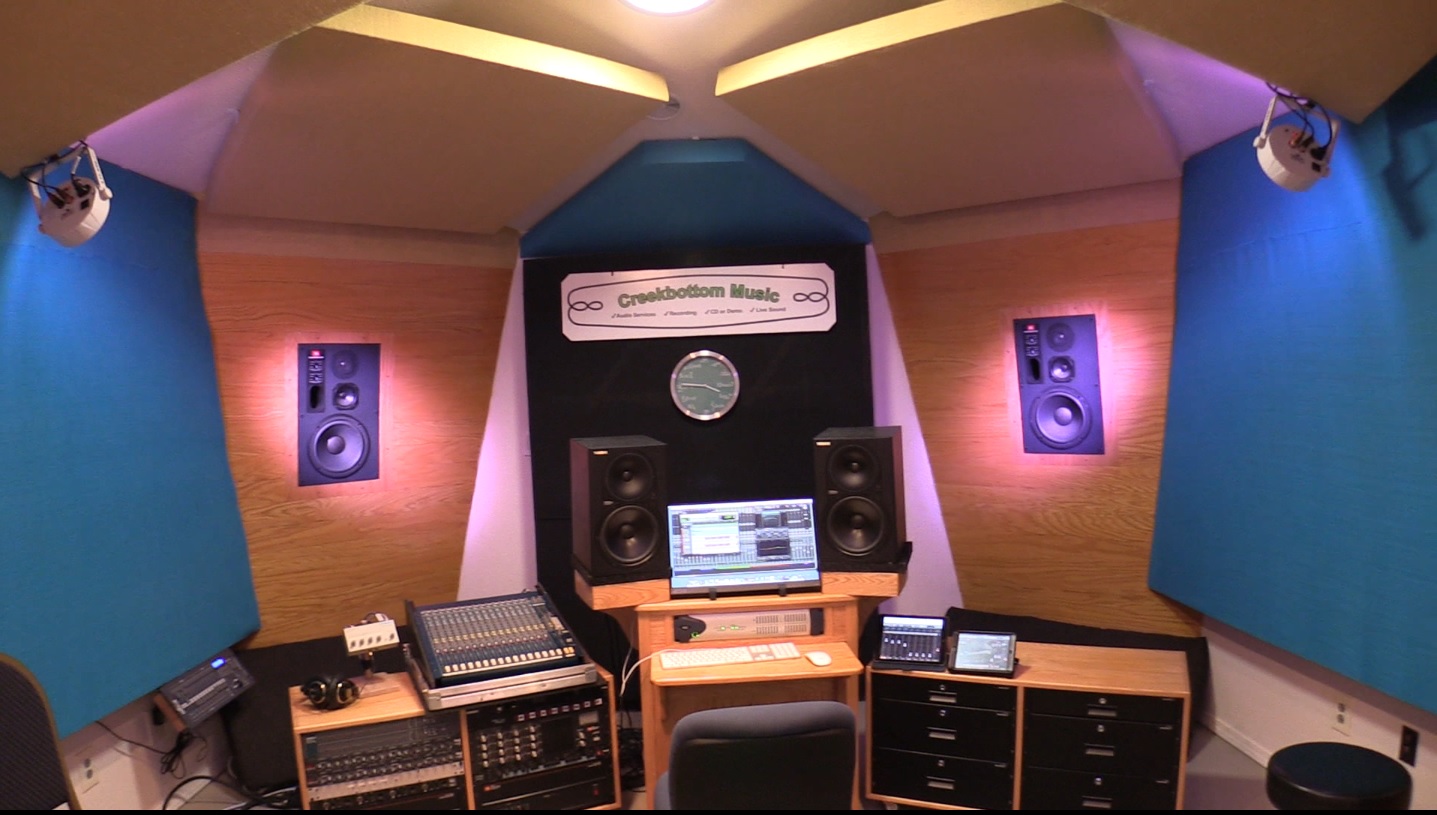
|
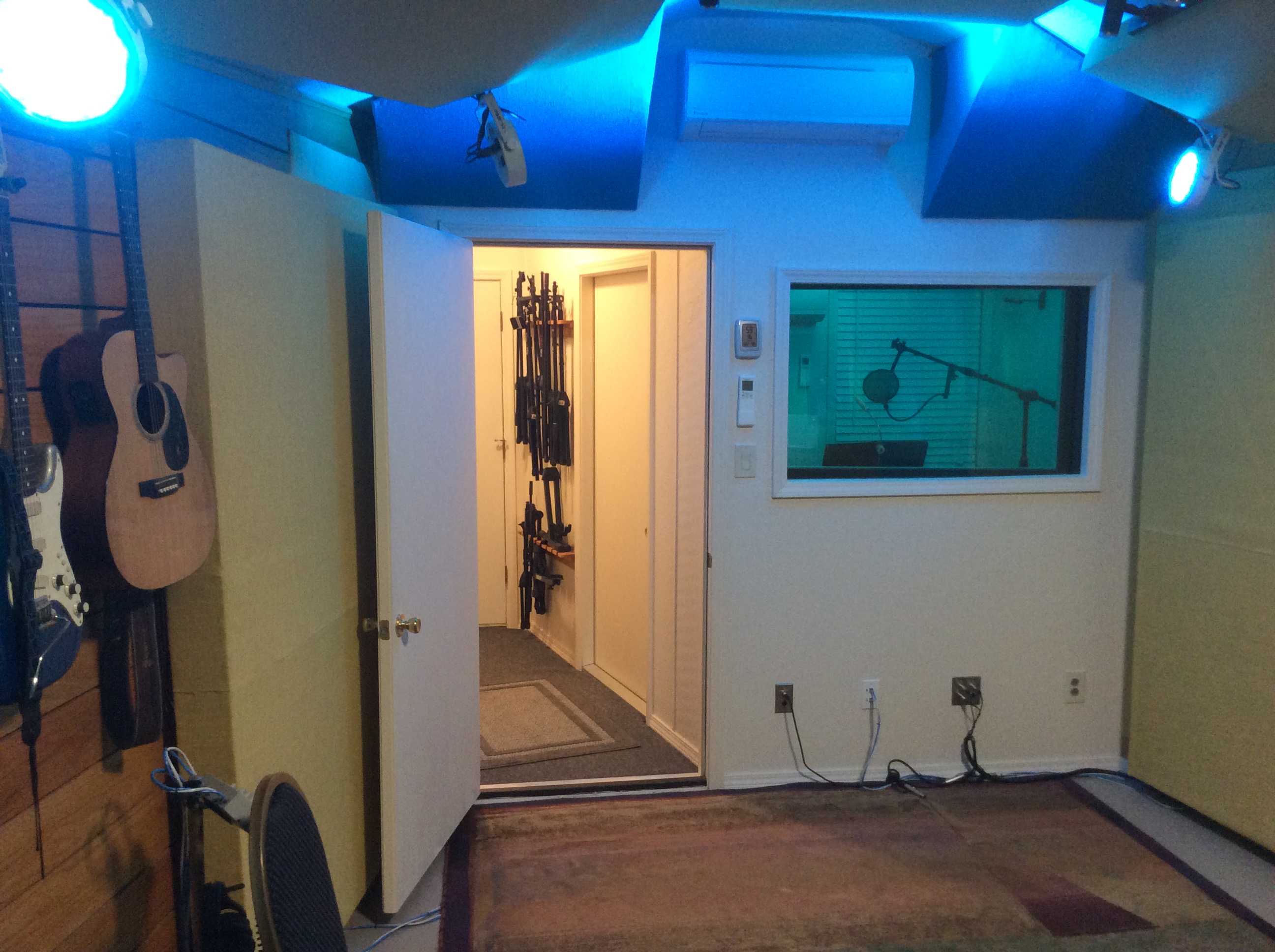 |
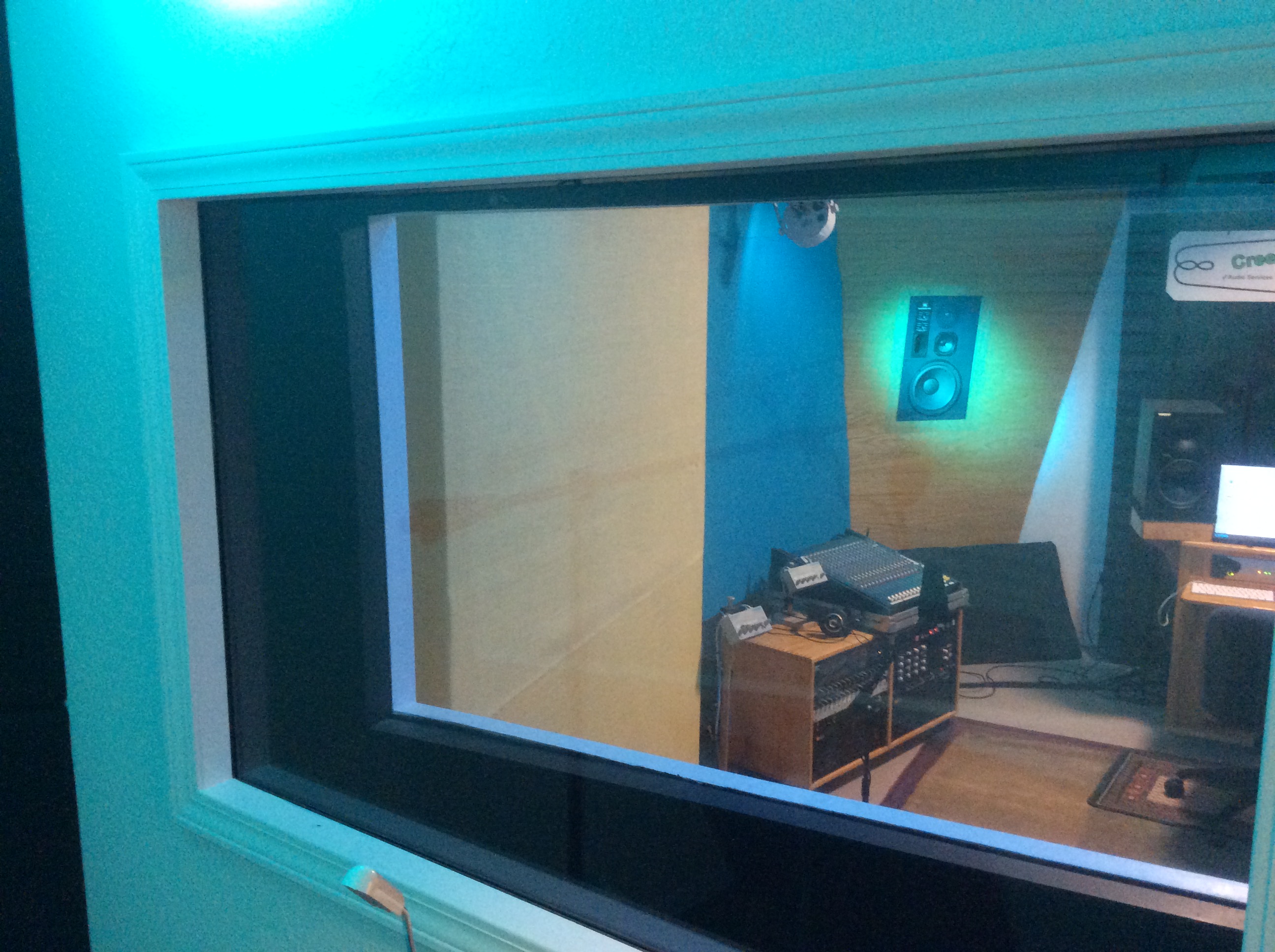 |
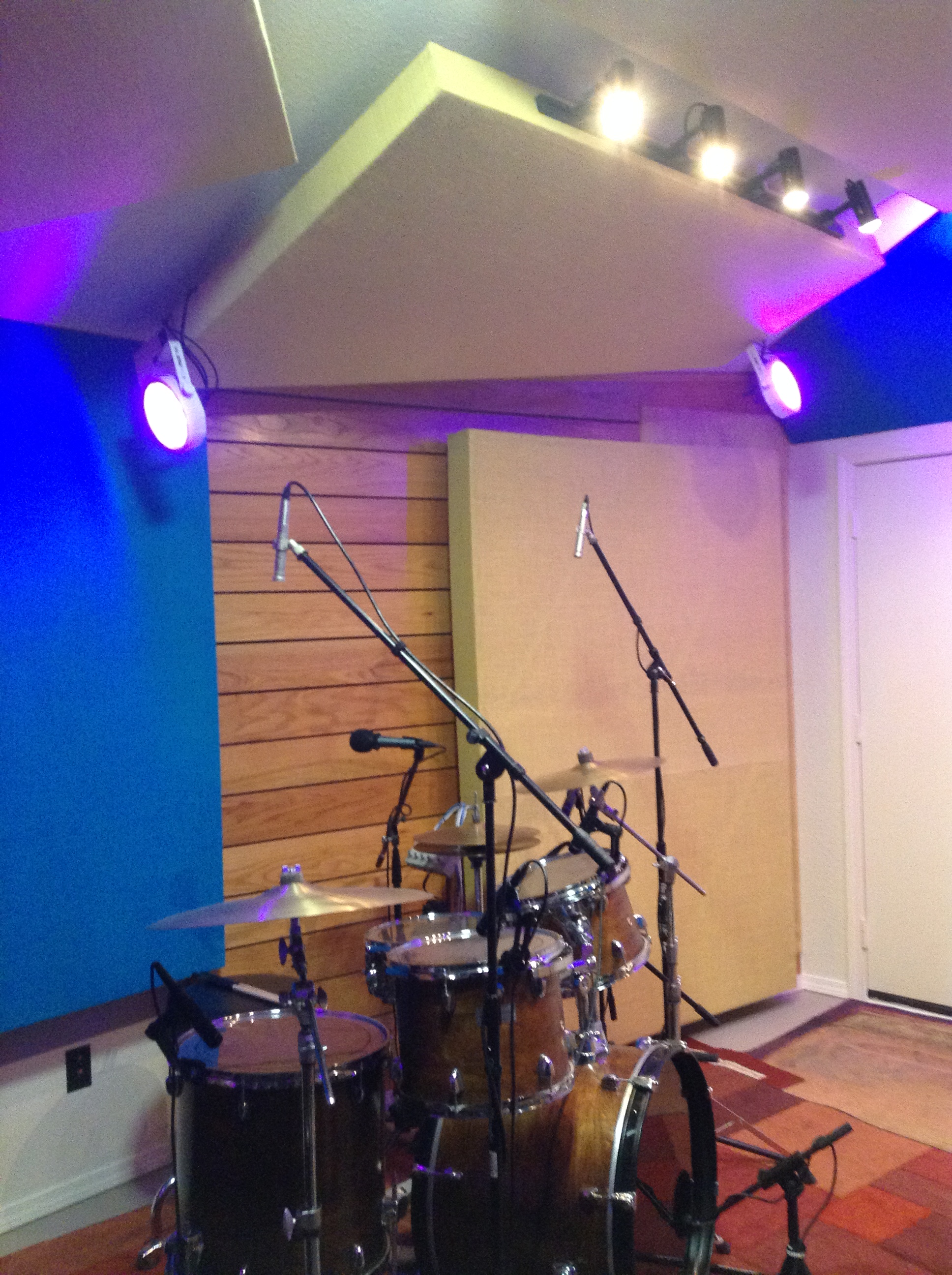 |
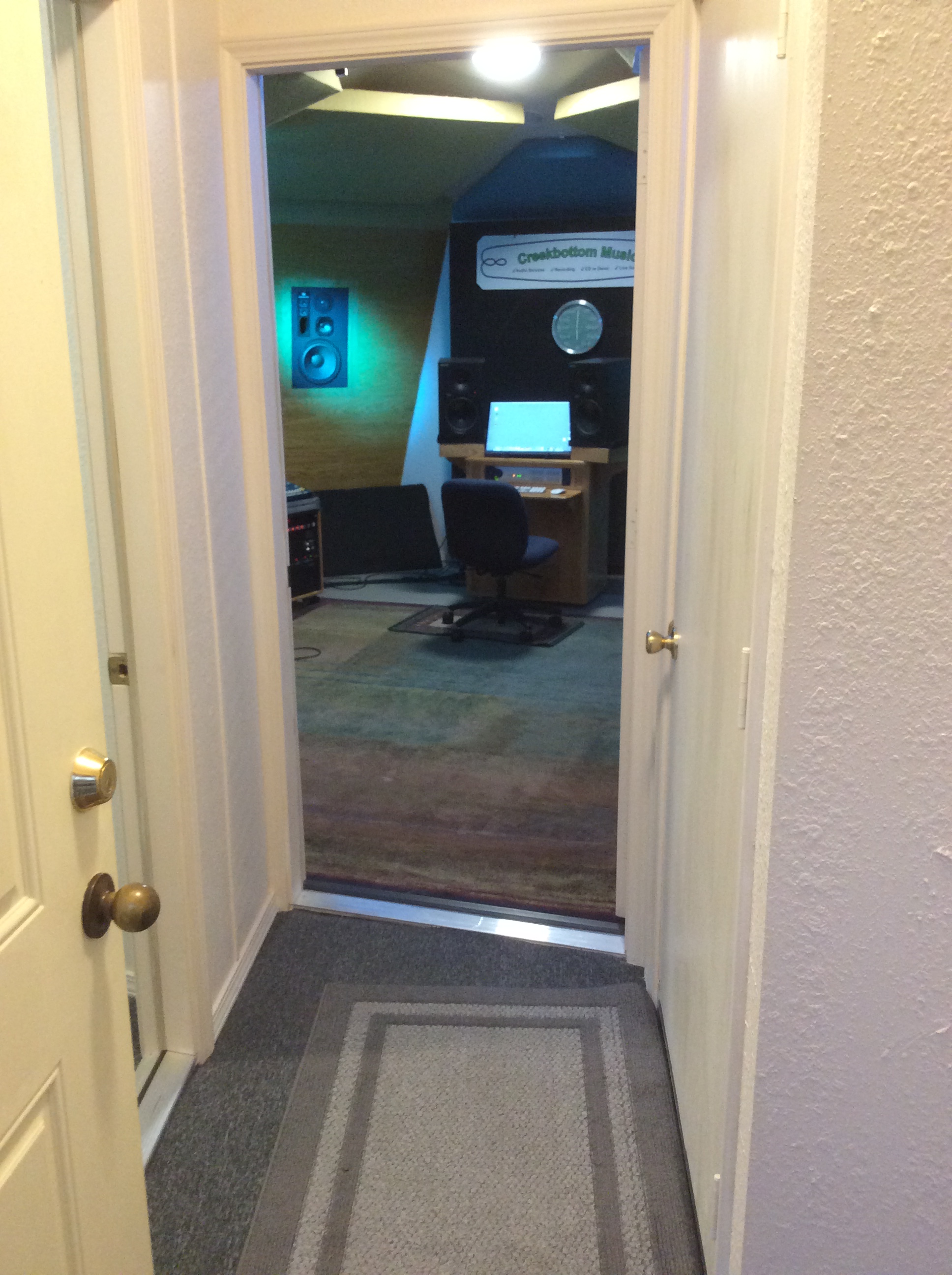 |
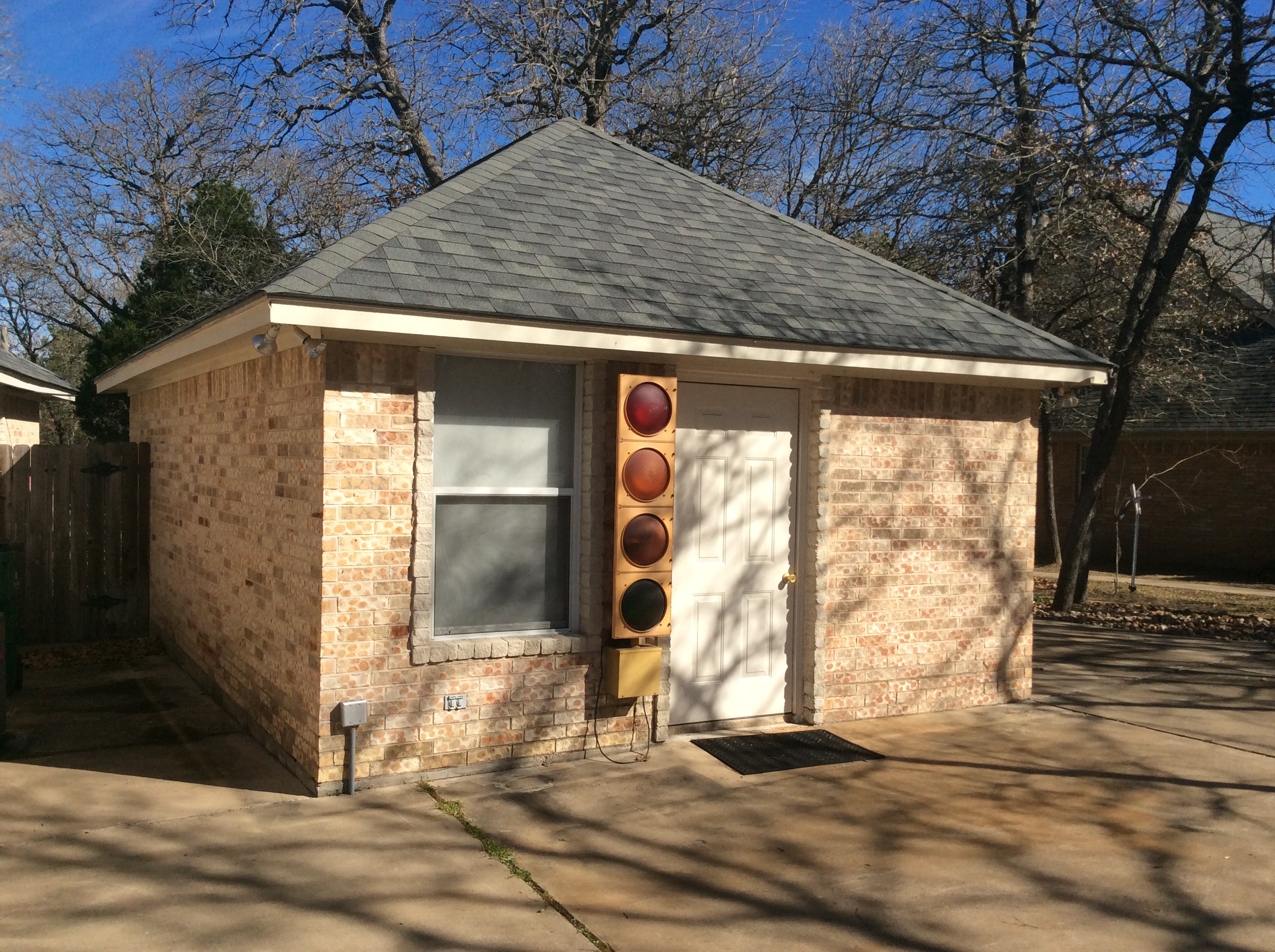 |
Modifying the Building for Studio UseThe original building was a 28 ft. X 16 ft. detached workshop with a single garage roll-up door opening onto the driveway and a small back door opening into the back yard. There was also a window in the front and another in the rear. I bricked over the opening where the garage door used to be and replaced it with a metal prehung door in the center of the wall, opening to the outside. Inside the front window, I white painted plywood, to show through the glass, and then 5 layers of 5/8" drywall each caulked to glue to each other and caulked around the window frame with acoustic caulk so that the total "window filling" roughly equals the mass of the surrounding brick wall and was flush on the inside. The building had exposed studs inside and no insulation. The hip roof used short "hip" columns near each end resting on 2" X 6" joists that spanned wall to wall. The short columns supported from their top ends the hip rafters that extend downward to the top of each wall corner. My design called for modifying the existing structure to build in place scissor trusses using the existing rafters as the top of the truss and then to remove the hip columns and ceiling joists. This would allow much needed headroom. Somehow at the time, it seemed a good idea to work under a hot roof in July so I hired the Korn Dog King to help me handle the 2" X 8"' s to build the trusses. The truss design was beefed up with glued and screwed gussets at all connections. |
After the trusses were in place and the old ceiling joists removed, KDK put up insulation on the ceiling and walls while I modified the wiring, relocated the sprinkler control panel, and caulked the entire building so that it made an airtight room. We then surfaced the walls with 5/8" drywall and marked the concrete floor for the interior walls. Inside the "big" room, we built three independant rooms, complete with new walls all sides supporting the lower ceiling framing with a 1" minimum air gap between the inner and outer walls and between the upper and lower ceilings. The gap is to make sure they don't touch each other and transmit sound vibrations. These 3 rooms are the main mix room, the isolation booth, and the amp closet. Wiring in the inner walls included ethernet network (mostly for the headphone system), audio signal wiring and DMX cabling carefully seperated from the additional power wiring for lights and for the special star ground electronics power circuit. The inner walls were also insulated and surfaced with drywall and caulked so they are also airtight - that's 3 airtight rooms within a larger airtight room. All 3 spaces have controllable temperature, humidity and fresh air content. It took over 3 cases of 20 oz tubes of industrial acoustic caulk on this project, over 3 tons of drywall, 2200 square feet of 4" and 6" thick thermal insulation bats plus about 250 cubic feet of Owens Corning 703 (OC 703) rigid foam insulation for absorption panels and bass traps. That's a lot of materials for such a small space! I don't think I would seriously try to tame a room any smaller than this main room as there wouldn't be much room left for humans. |
The main mix room is used both for mixing and for tracking or recording. It has an exterior metal door opening to the inside on the inner wall opposite the outer door mentioned above opening to the outside. The doors are airtight but only about 25 STC rating each, but together that's around 50 db transmission loss through both doors and together with the interior absorbtion gobo panel covering the doors, they provide adequate acoustic isolation so that I cannot hear the garbage truck stopping at my driveway on Tuesdays nor passing commercial jet planes. The peaked ceiling in the main room is attached to 2" X 6" joists with double gussetts at the peak with 9'- 6" headroom above the floor. This room is symmetrical for stereo imaging and extensively treated with absorption and slot resonators. |

|
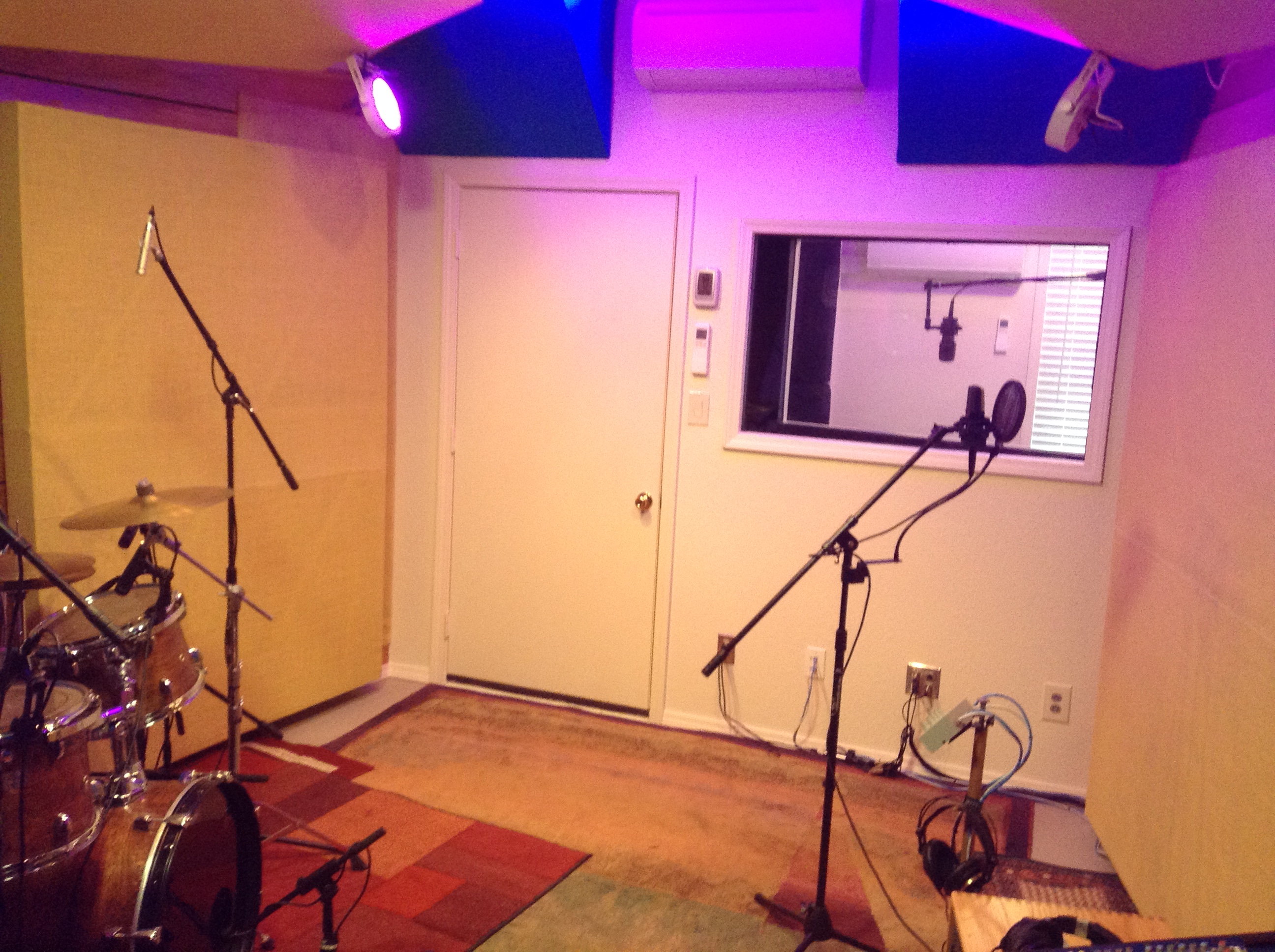 |
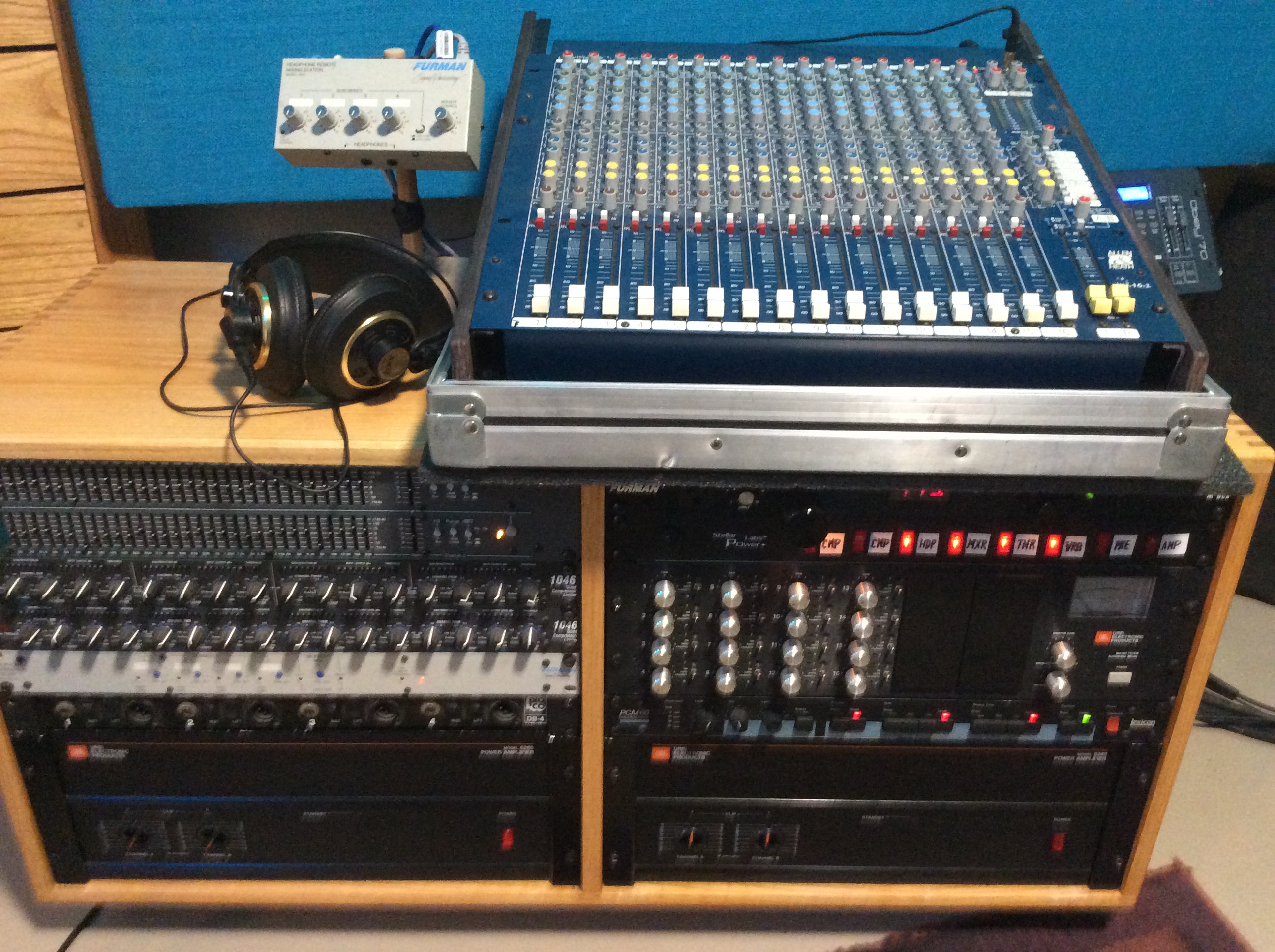 |
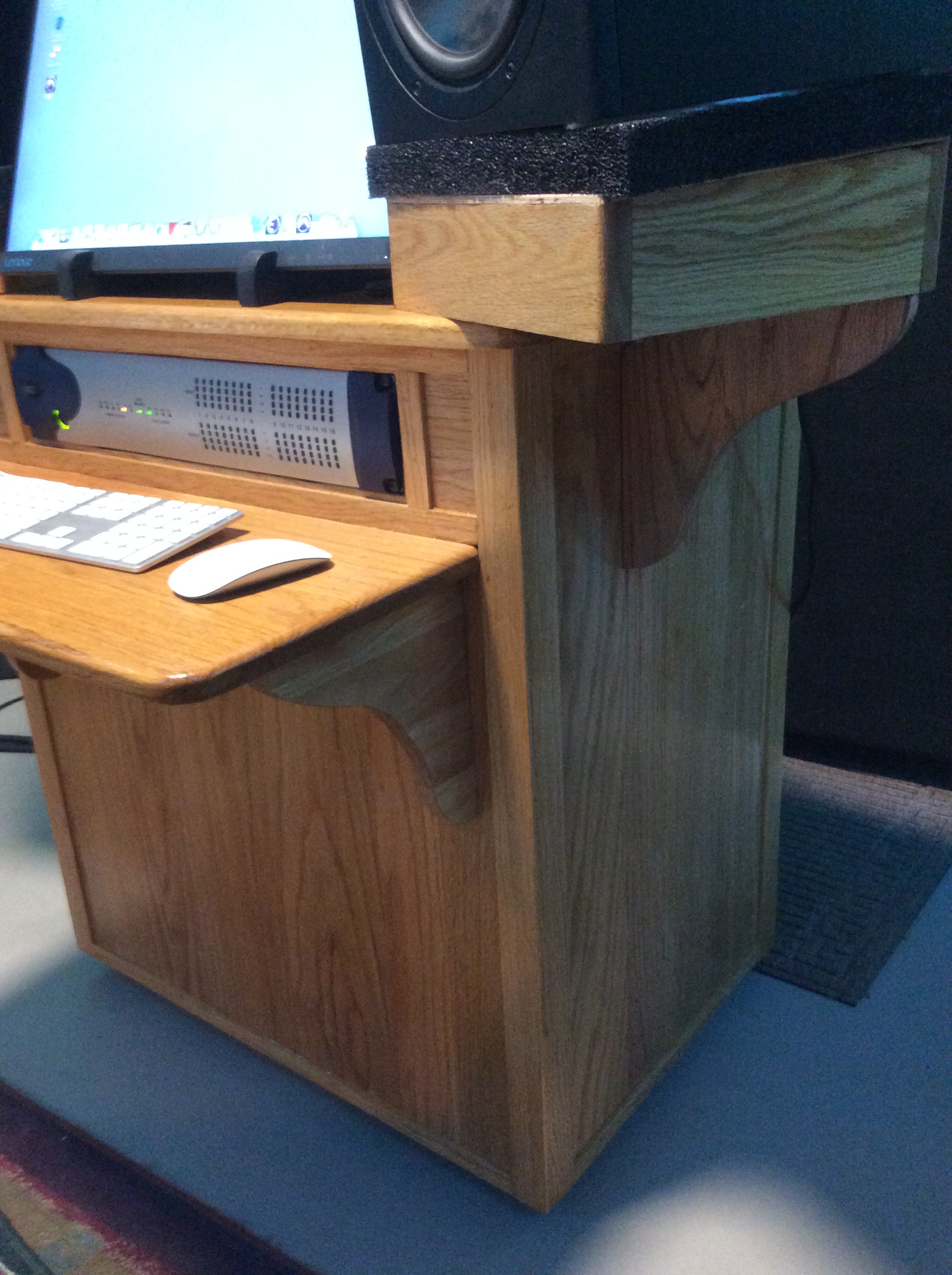 |
Austin Hardwoods had enough red oak at a much cheaper price than anywhere else and let me pick out all the best pieces from a stock of random lengths 15 to 18 ft. of 1" X 6" red oak. I used the red oak to build the resonaters, the speaker soffits and trim bezels, the mix desk, the computer isolation space and equipment racks, the mic stand hanger racks, and shelving. Lots of sanding and coated all with polyurethane. |
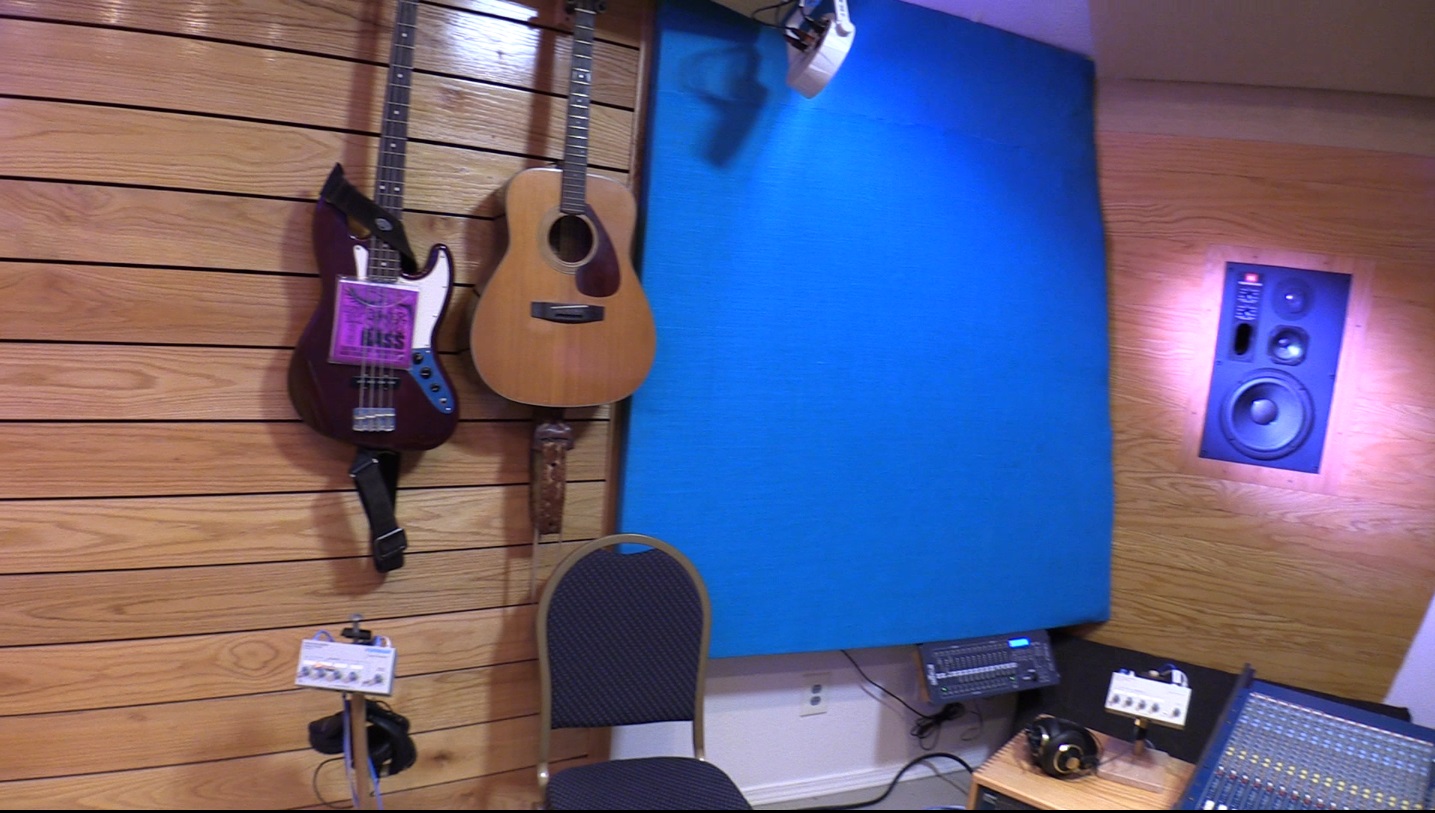 |
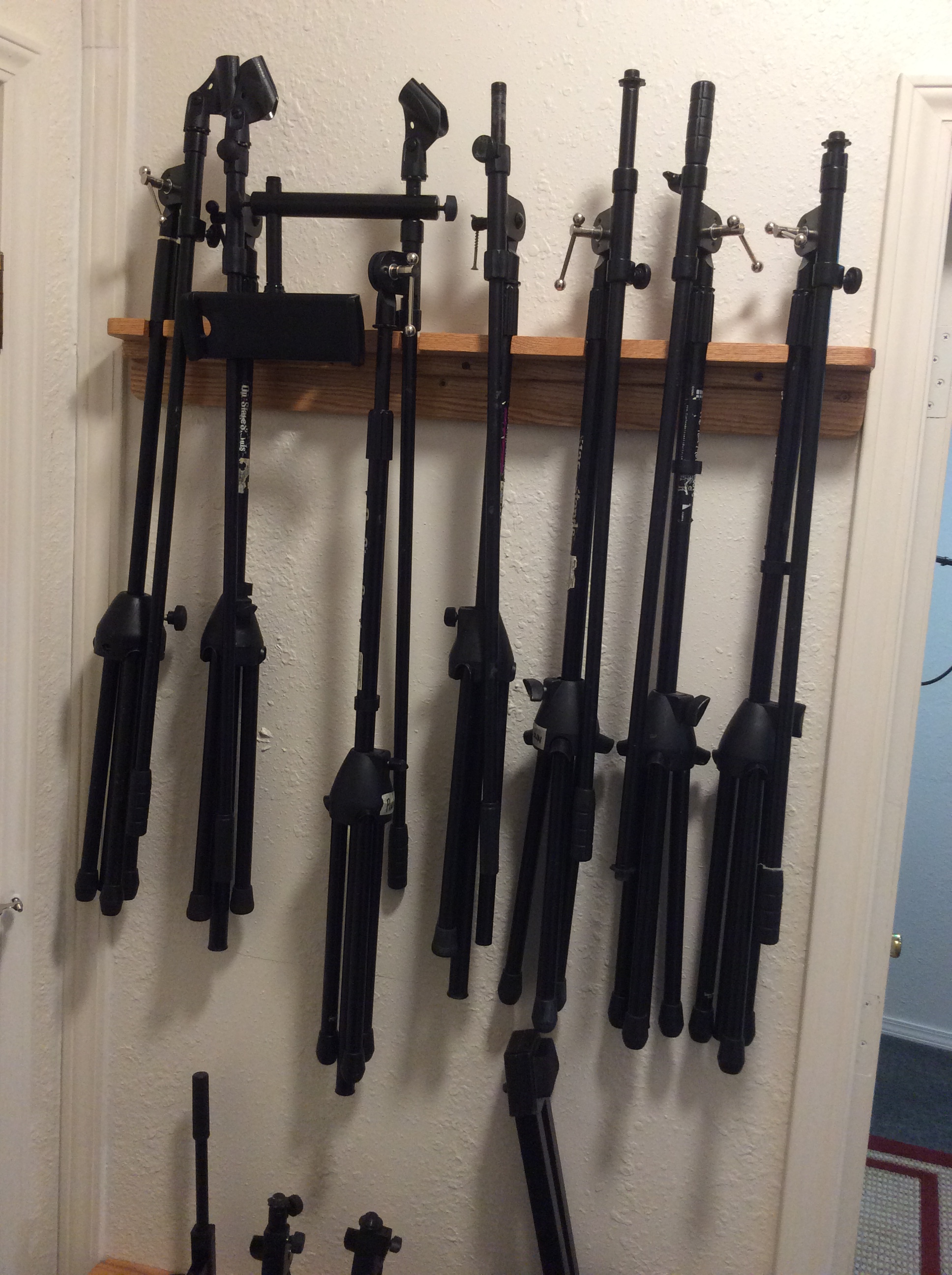 |
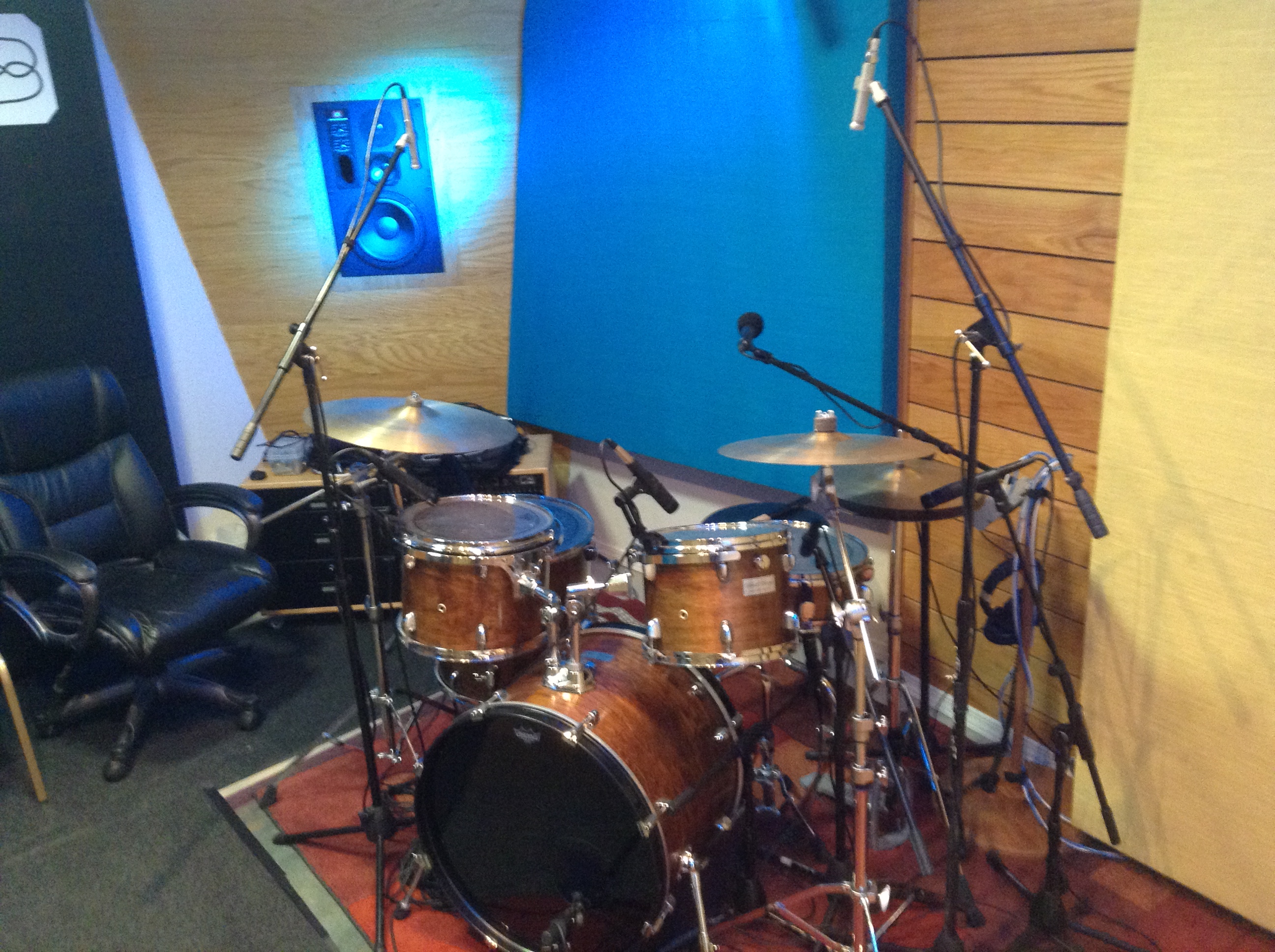 |
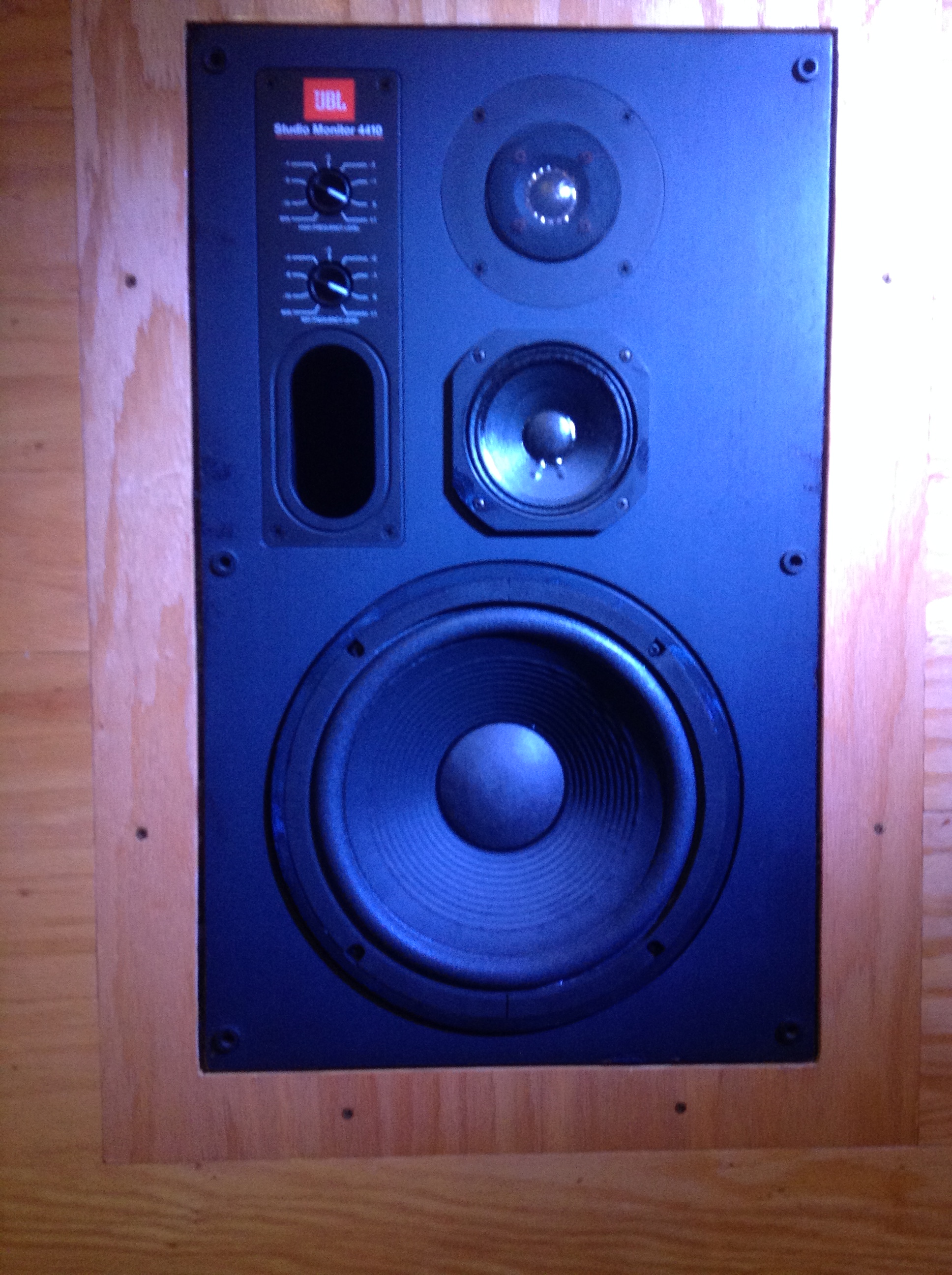 |
The classic JBL 4310's were purchased with 2 complete sets of extra drivers (back when JBL still sold them) all of which are still in good working order. Each speaker is mounted in a cast-in-place concrete enclosure attached to the walls and to the concrete floor and faced with oak timber. The soffit mounting added considerable bass boost which changed the design of the acoustic treatment. I located the speakers by testing with temporary MDF structures, then built the concrete forms, added rebar, mixed and poured a ton of concrete. |
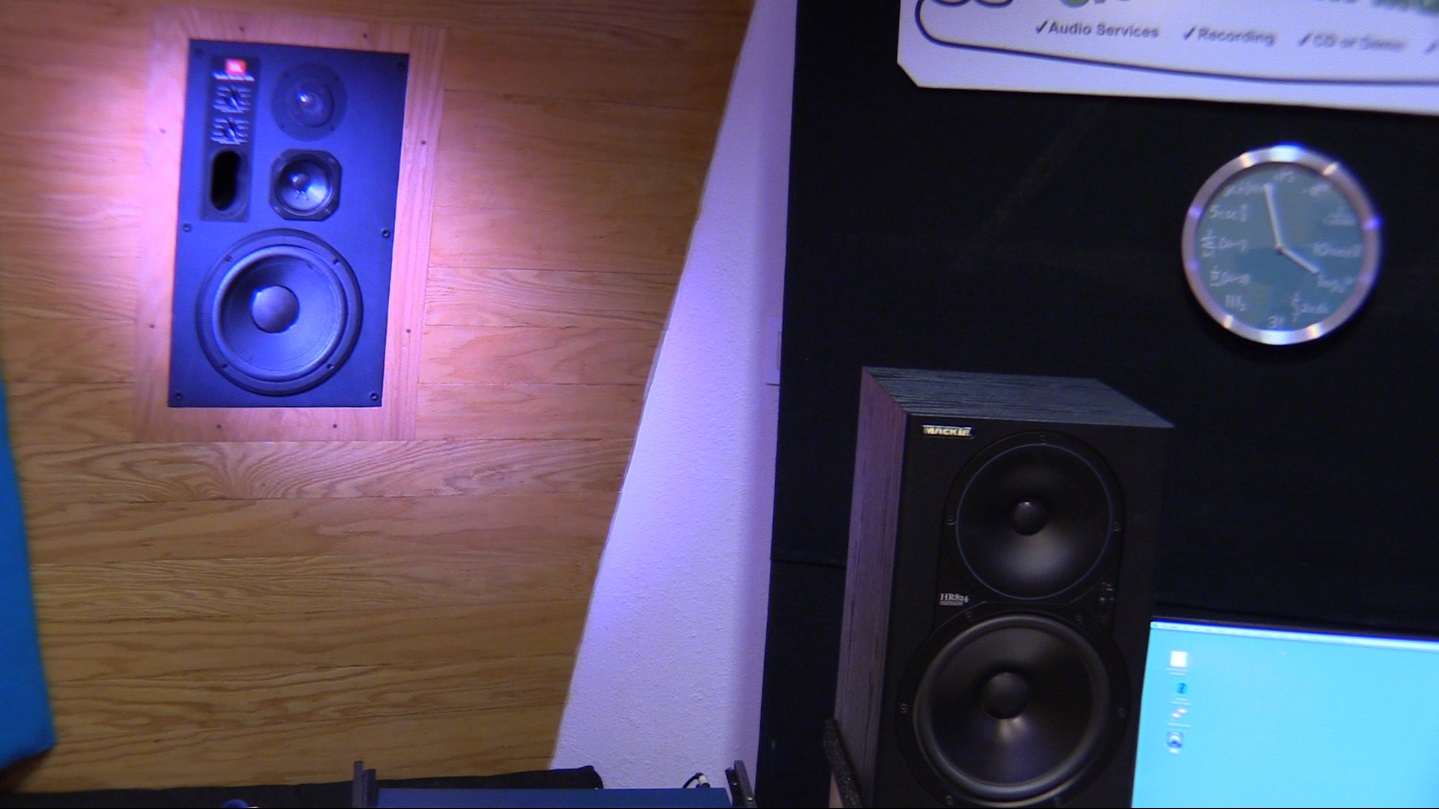 |
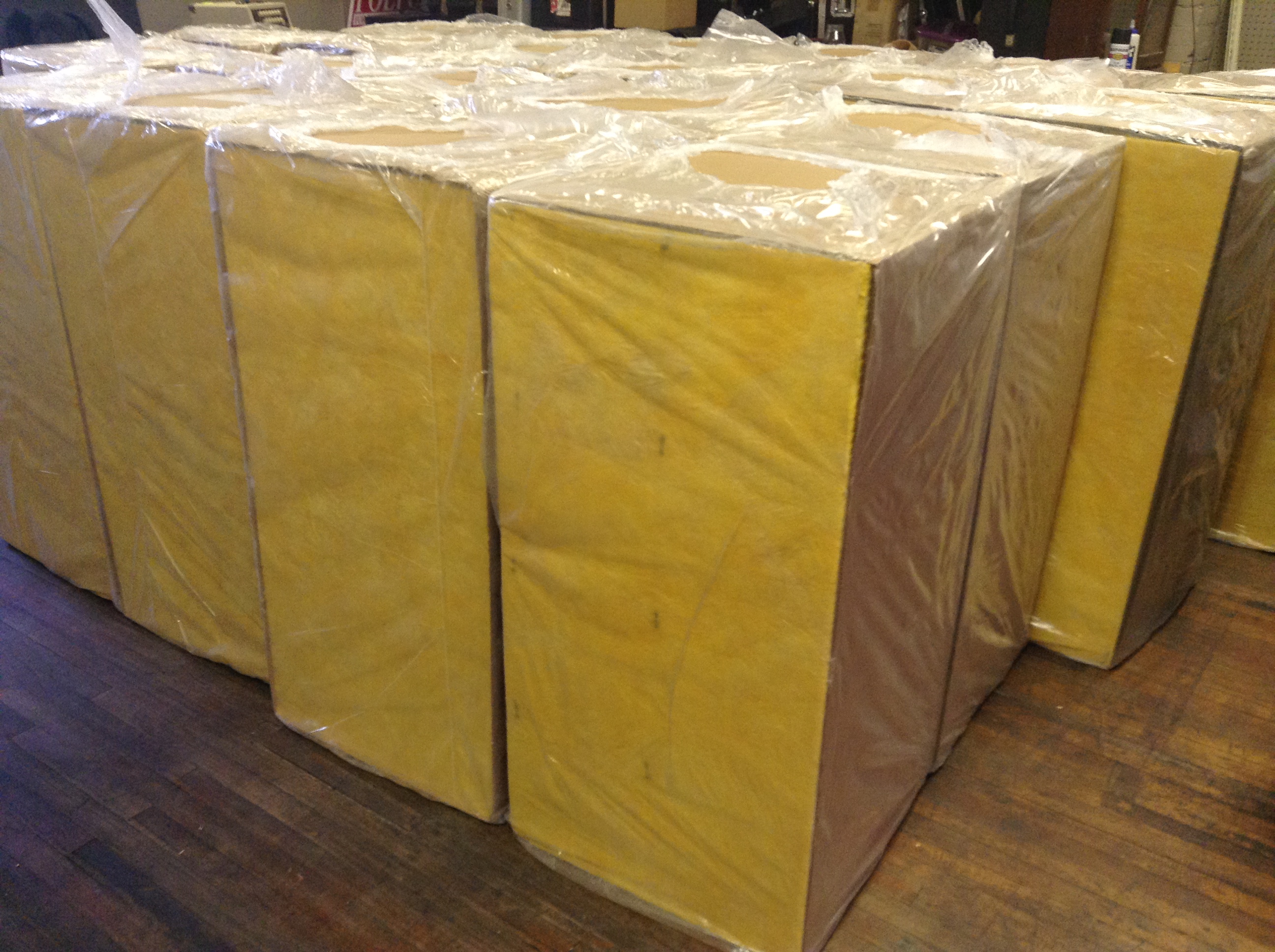 |
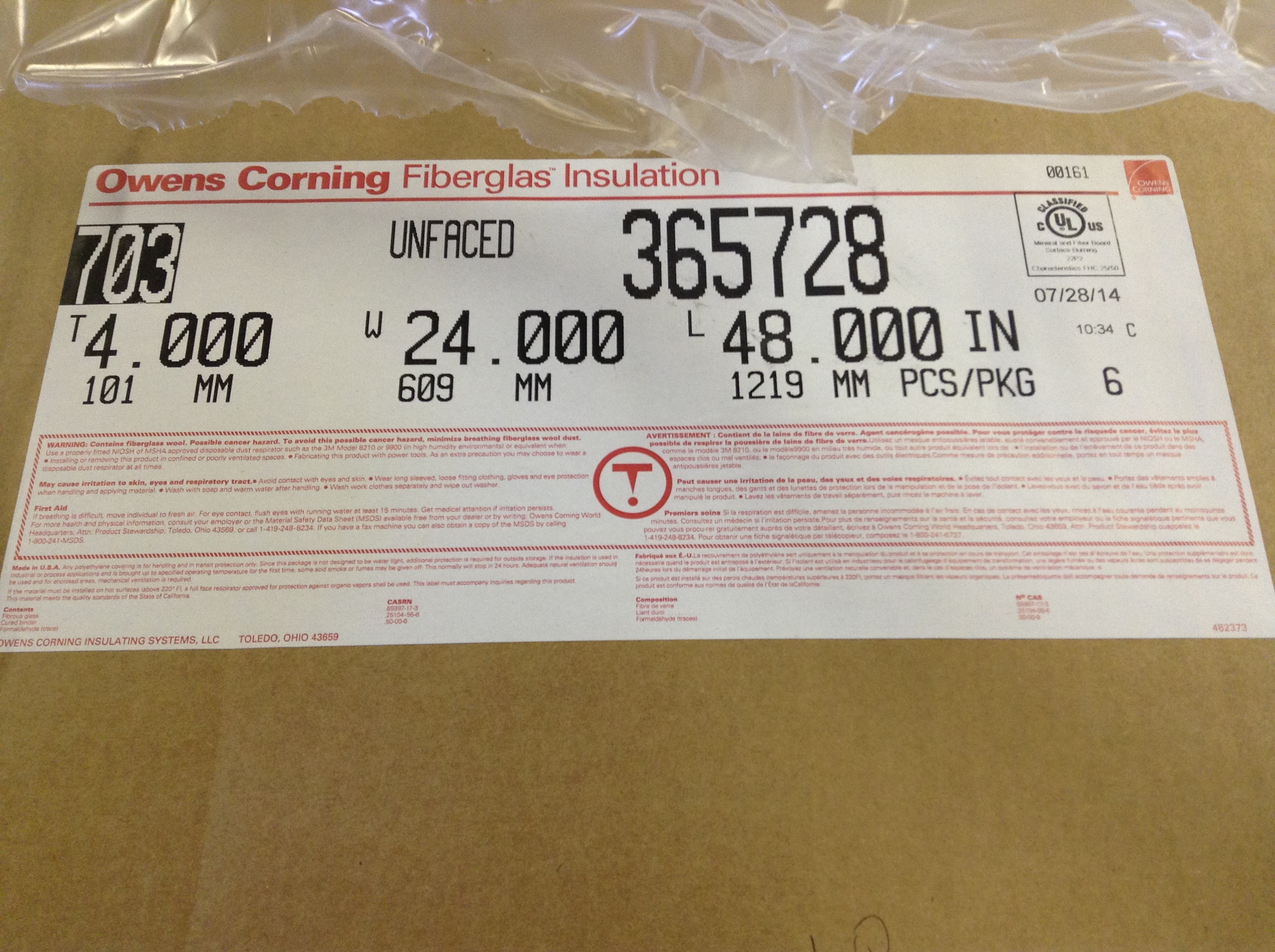 |
After mounting the speakers, I used them individually to measure the room response with REW (Room EQ Wizard)
to finalize the treatment strategy. I had plenty of OC703 and enough oak to build large resonators. It was at first obvious to the ears
and the measurements confirmed that the biggest problem was the resonant frequency at about 86 hz shown on the
spectrogram below right. It was worse than when Lightning Hopkins played the open E string on his big J 40 and the sound would not die.
The wavelength of 86 hz is 13 ft which is the distance between the two parallel wall faces in the room, so no big surprise there. |
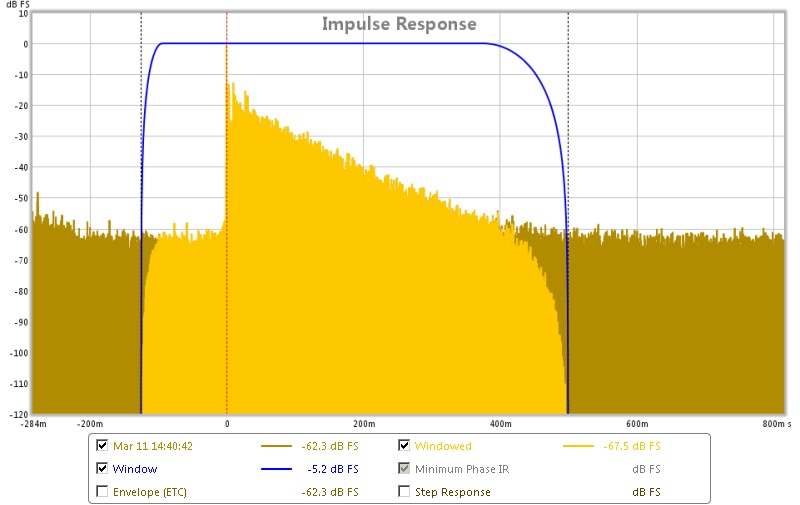
| 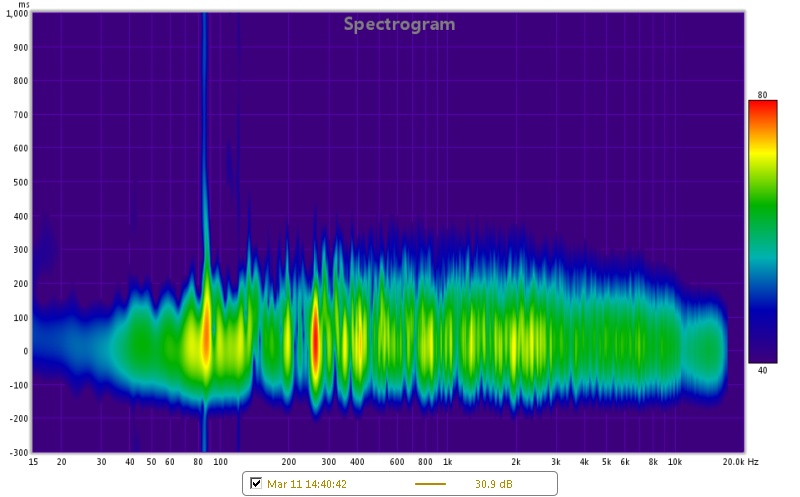
|
|
|
 |
 |
 |
 |
|
 |
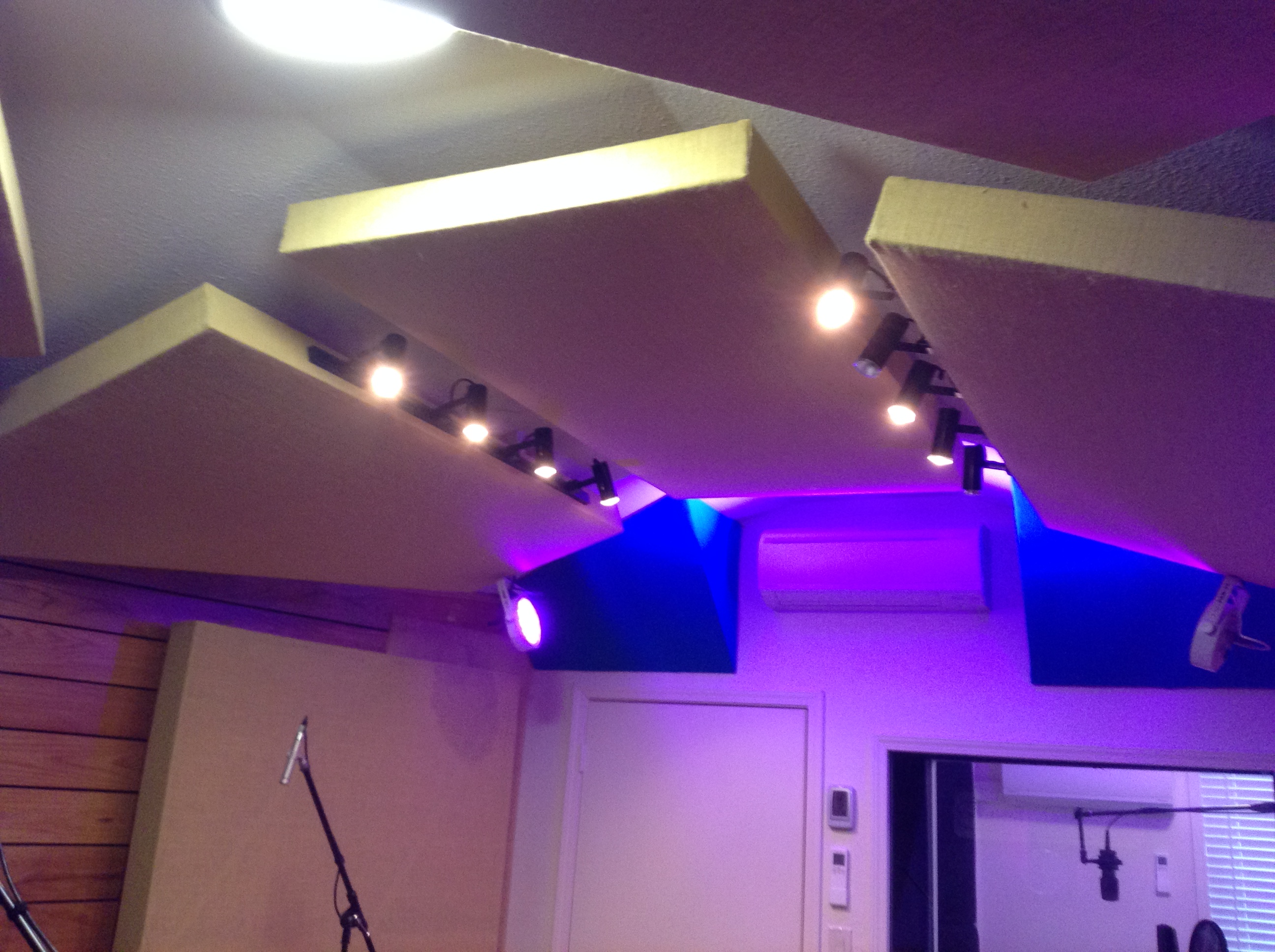 |
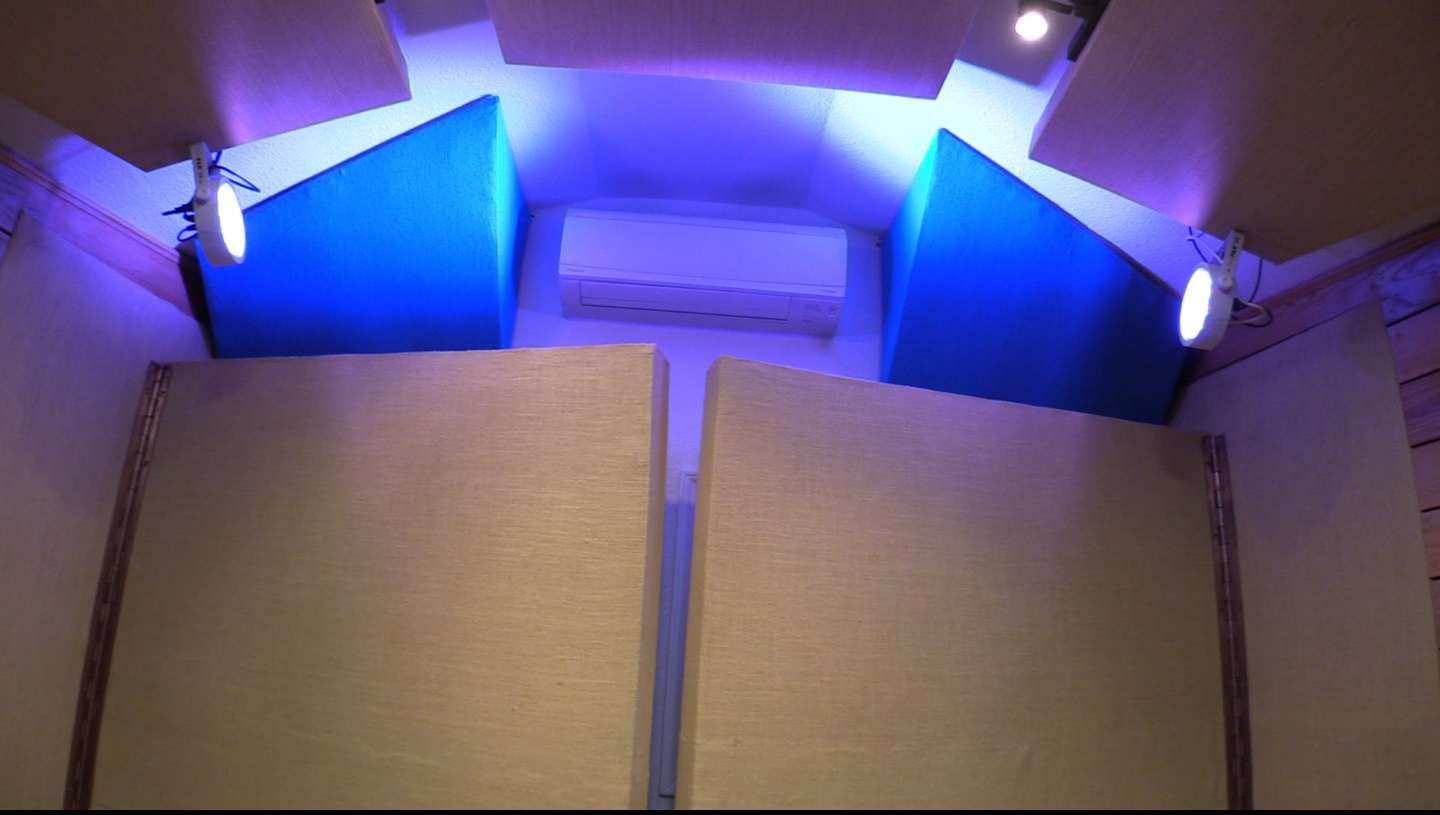 |
|
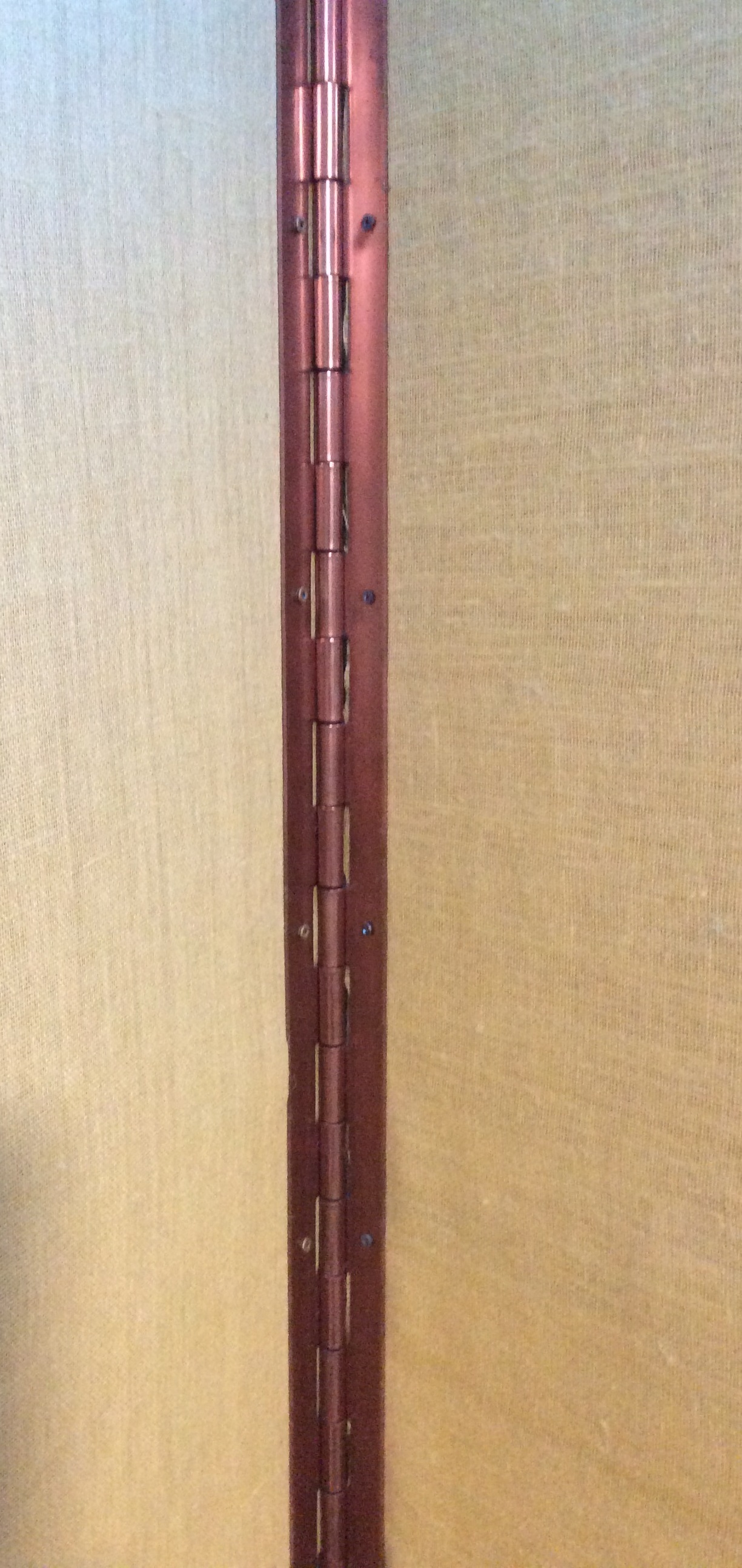 |
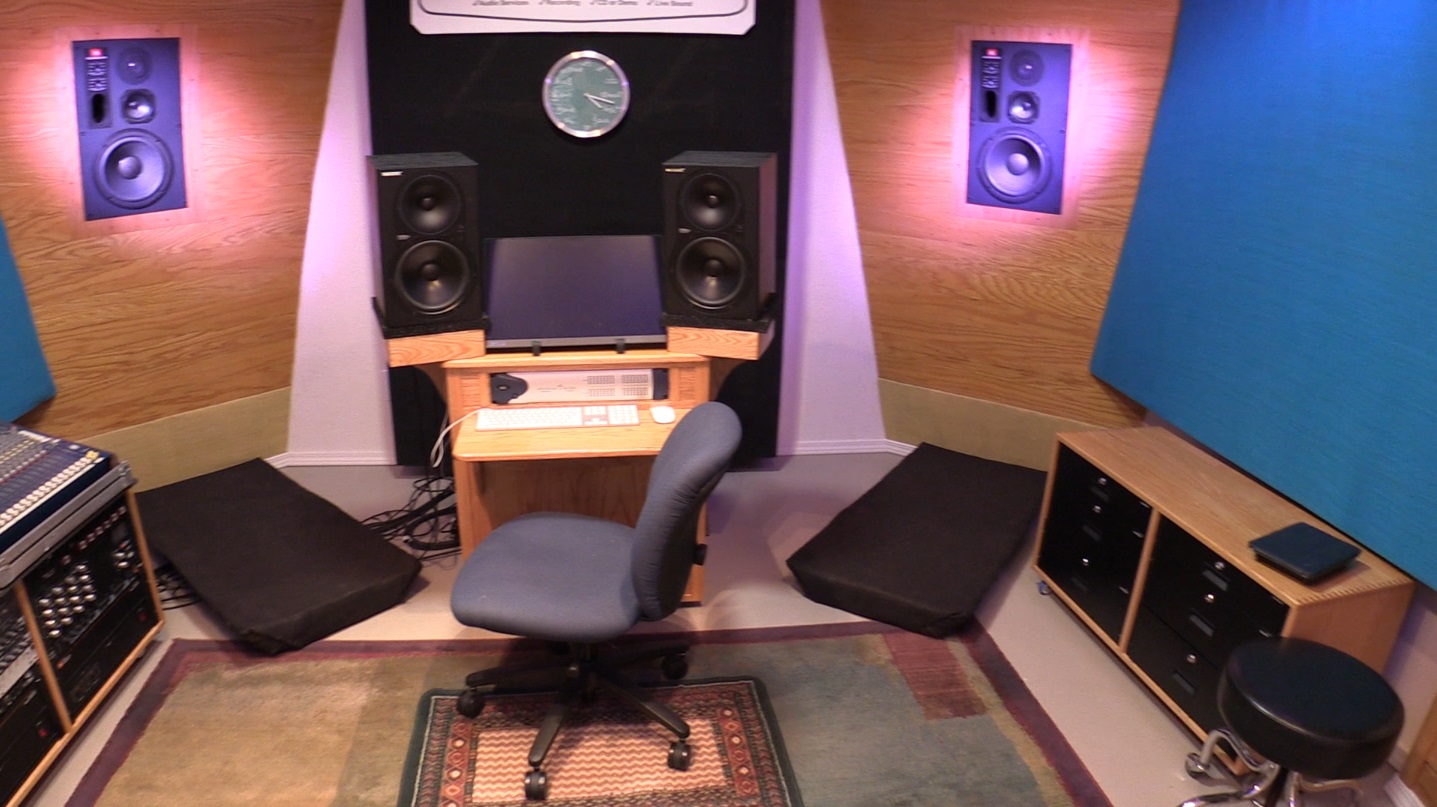 |
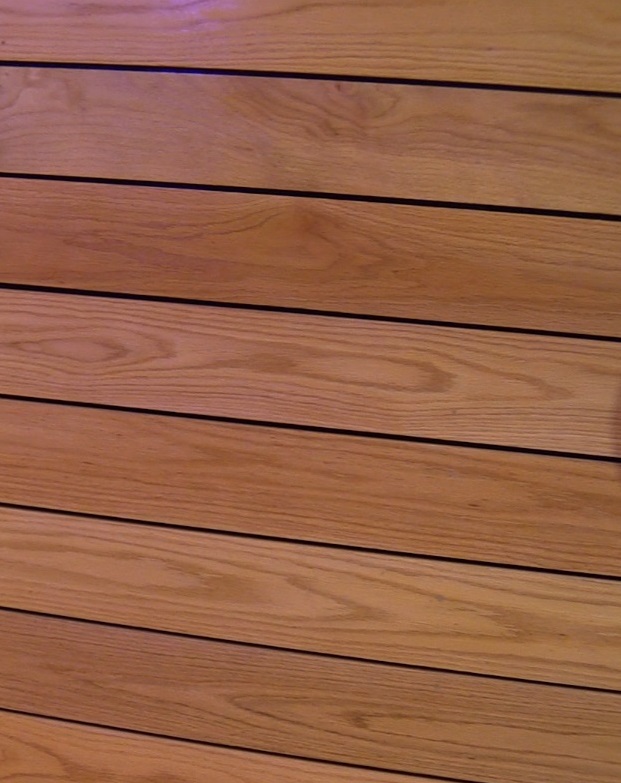 |
The measured results of the acoustic treatment are more evenly distributed spectral decay, the 86 hz problem is now minimal, the loudest first bounce is down from -12db to -27 db,
spl variation is down from 11db to 3 db. It is now a suitable room for mixing. |
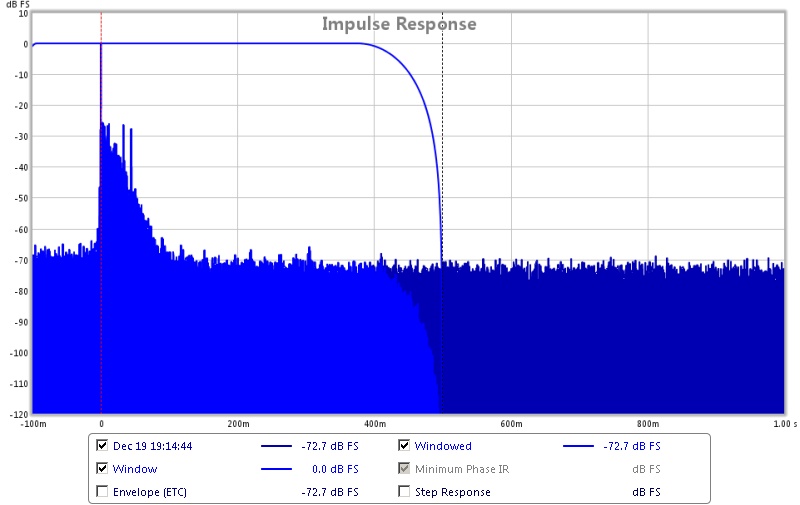
| 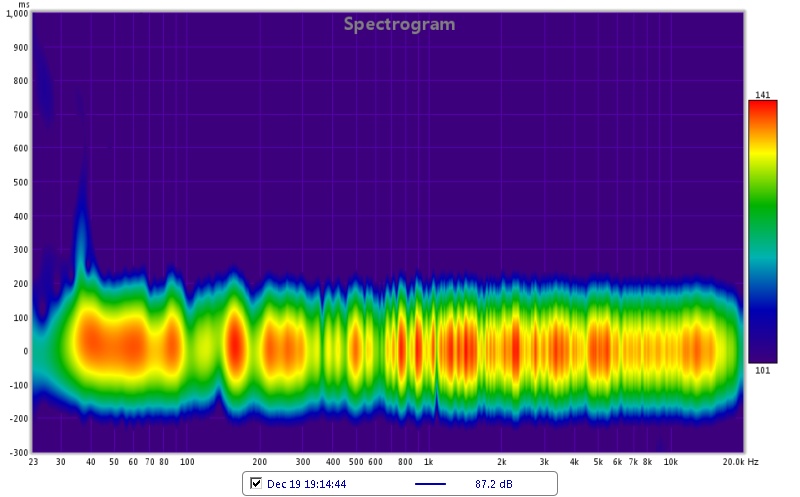
|
The mix desk and equipment racks are on castor wheels so they can be moved around easily.
When loading in or out, the desk is pushed aside to allow access
through the front doors to the driveway.
When tracking, the furniture is pushed around to best accomodate the situation.
When mixing, the equipment racks are pushed aside, absoptive padding placed on the floor to limit floor bounce,
and the sand colored hinged gobos in the rear are rotated toward each other to absorb reflections from the back wall. |
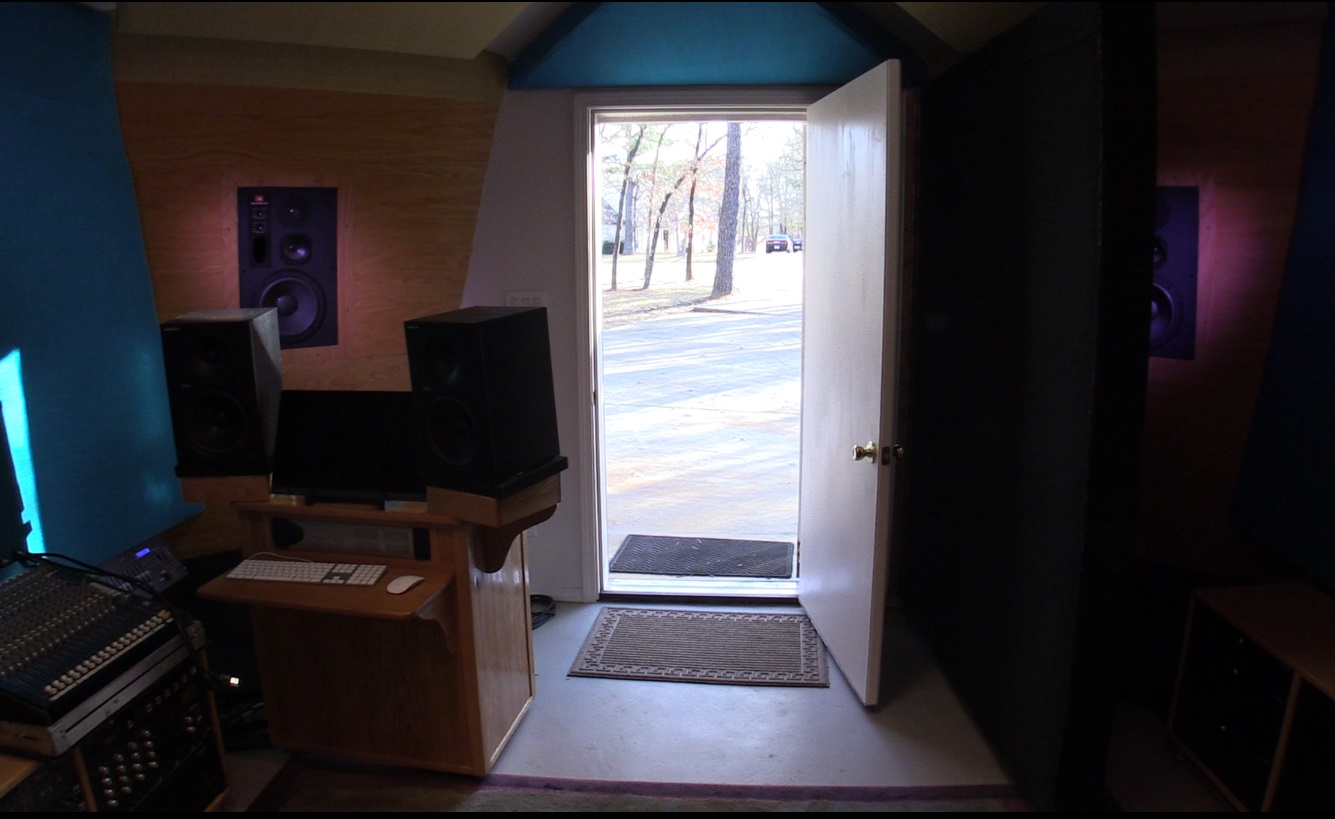
| 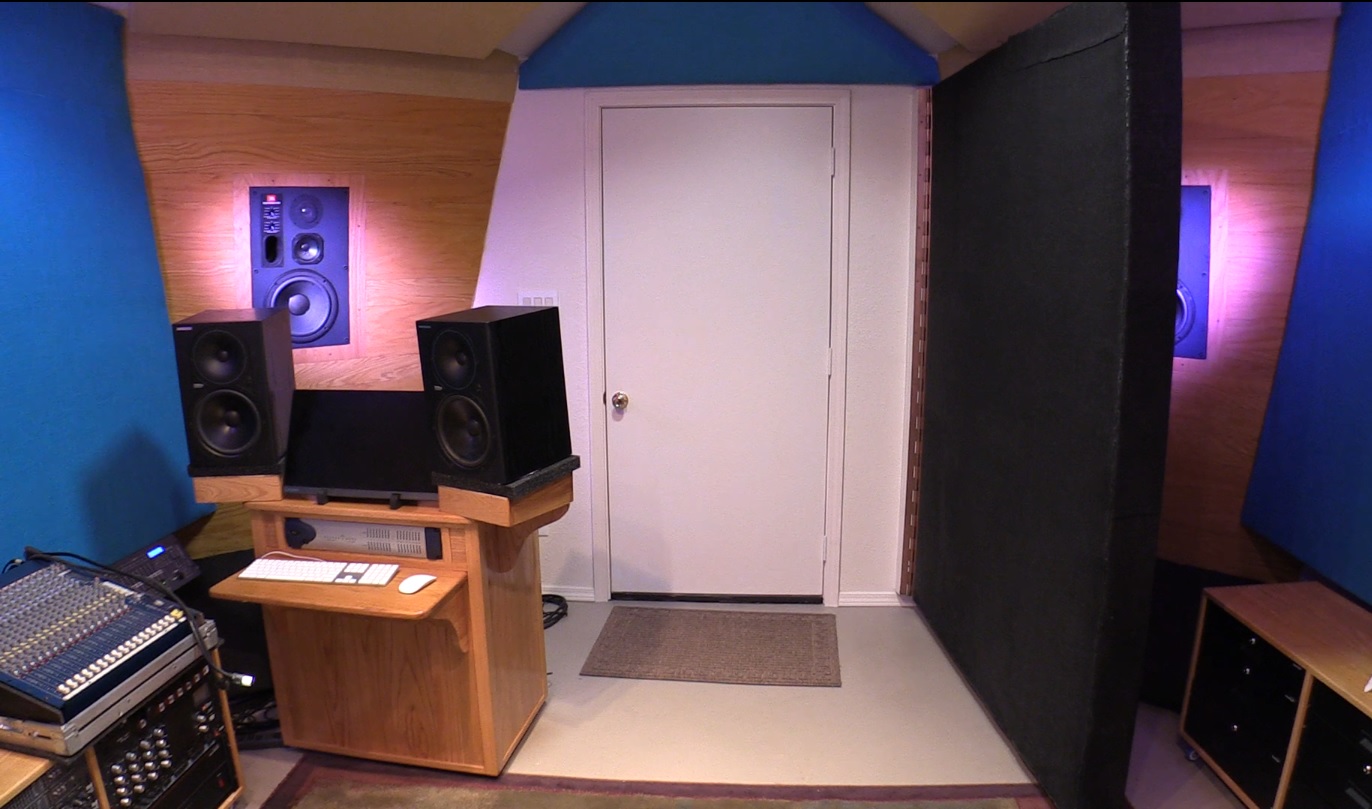
|
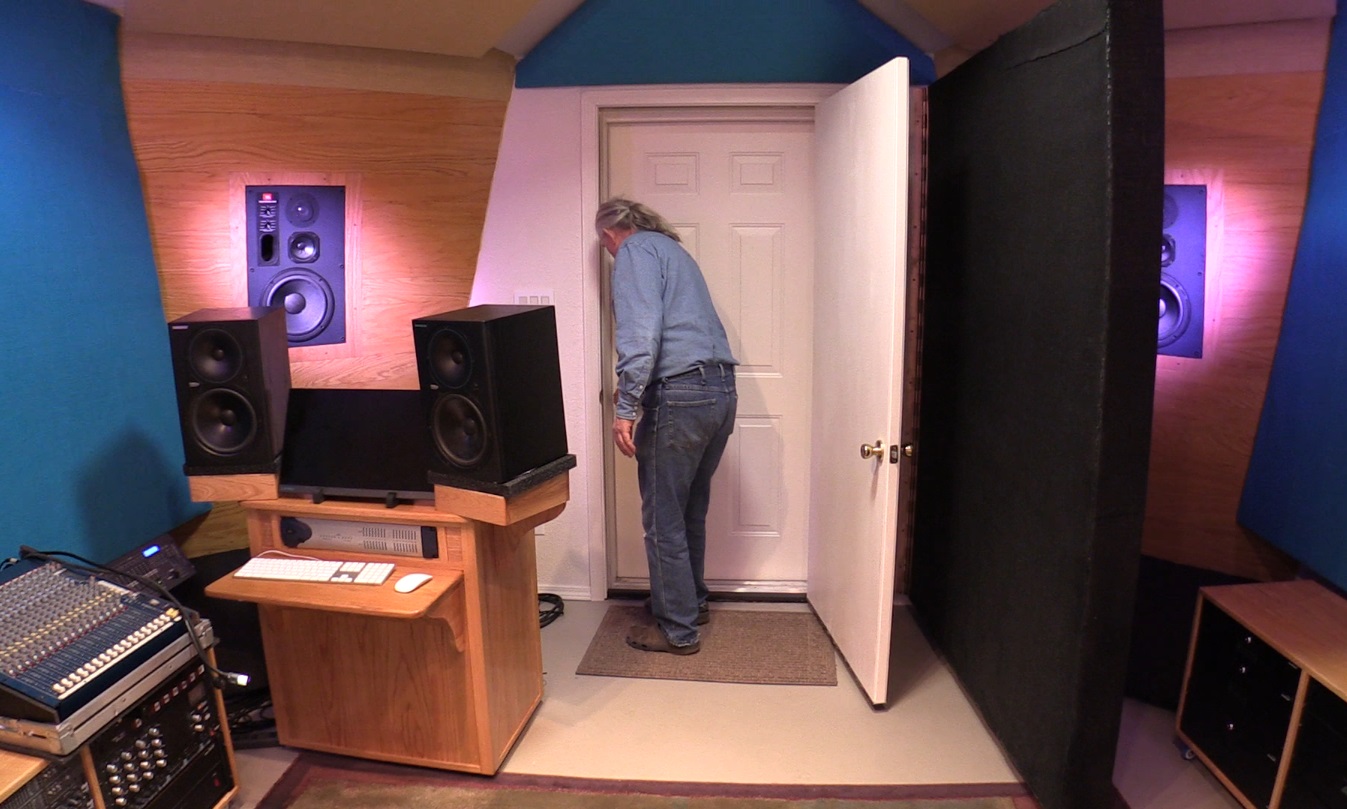
| 
|
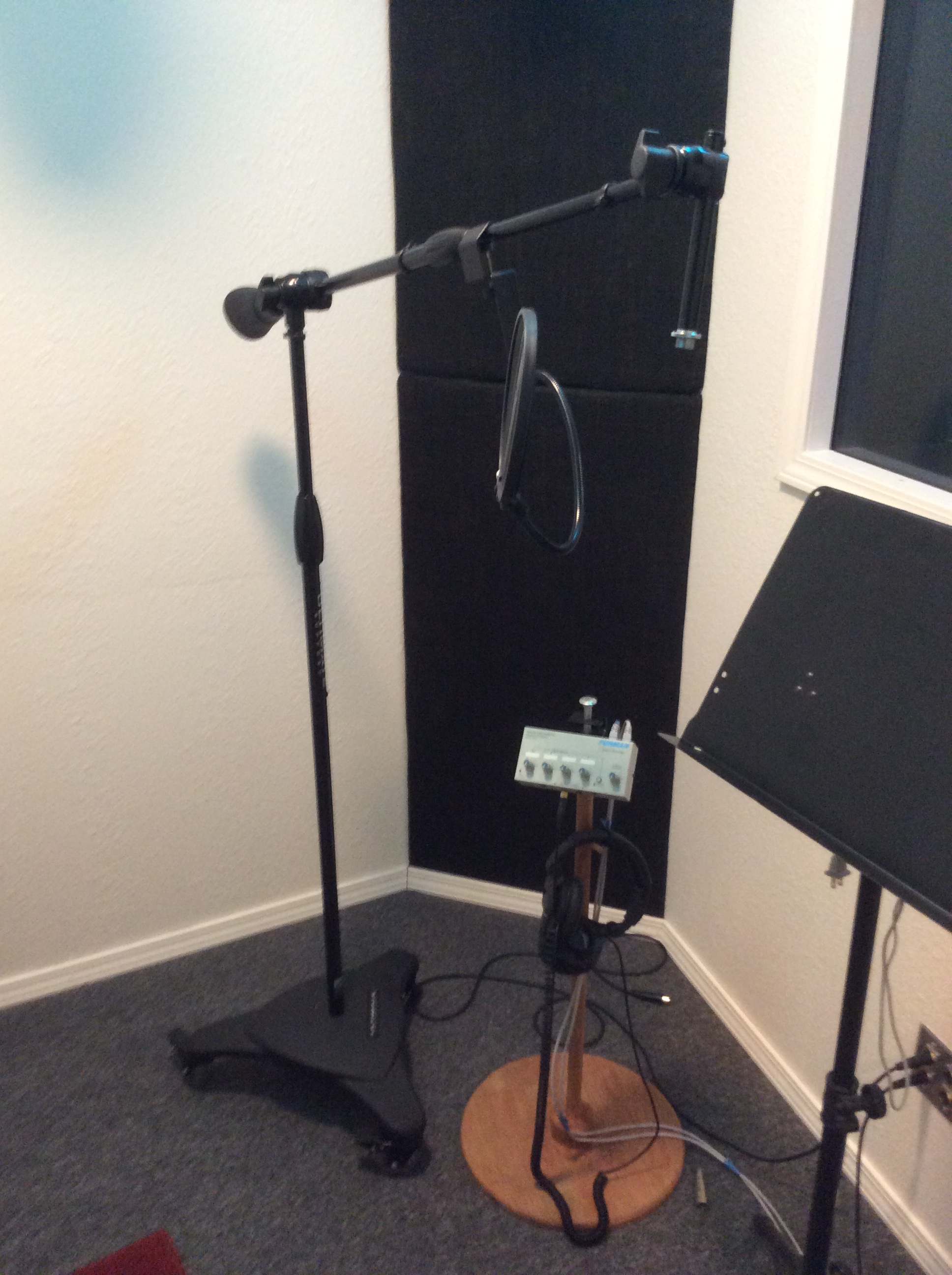
| 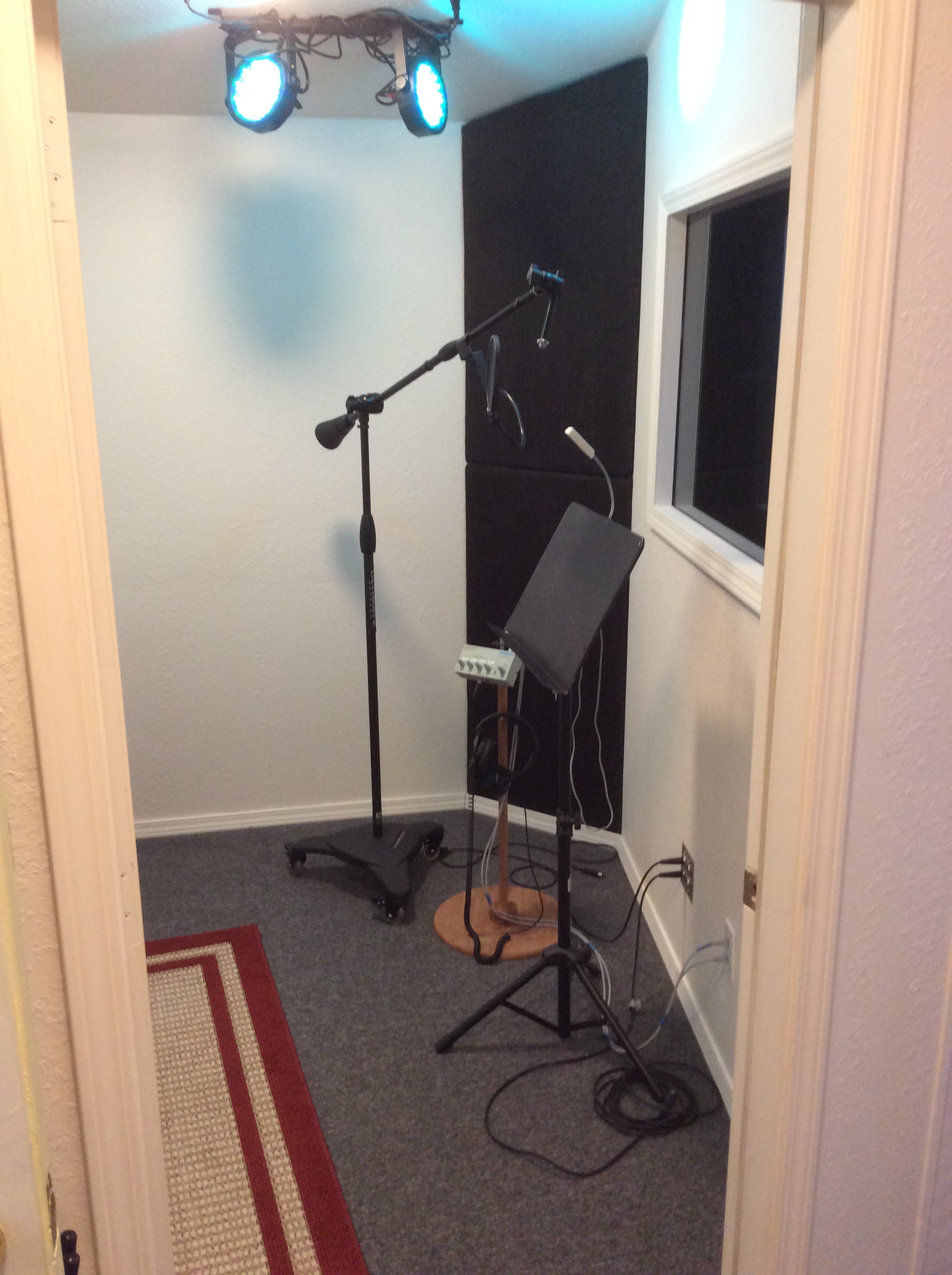
|
This room has no parallel opposing surfaces with 2 walls angled and a multiplane ceiling. The window to the main room
is 1/2" glass on one wall and 5/8" glass angled with the second wall.
The space between the windows in each wall is covered with black velvet fabric. The outer window in the rear wall
was caulked inside and out and the window space in the inner wall was fitted with 1/2" glass. The visible gap between the inner and outer
wall window trim was caulked and painted white. Three corners of the room have acoustic insolation fill for traps with a 2 foot wide face.
The traps behind and above the entry door also hide tubing and wiring for the AC from the outside unit to the air handlers in the isolation room and the main mix room. |
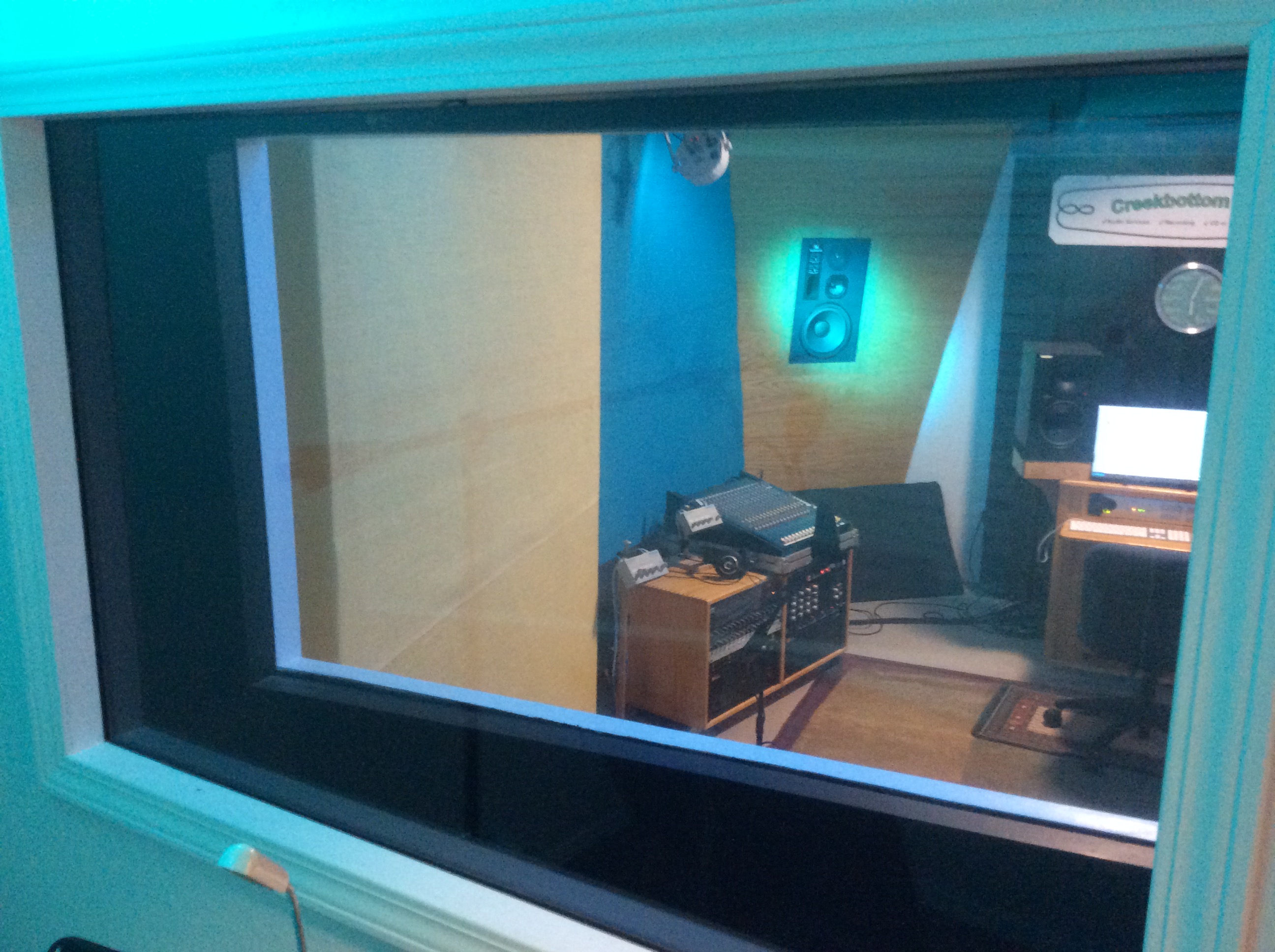
| 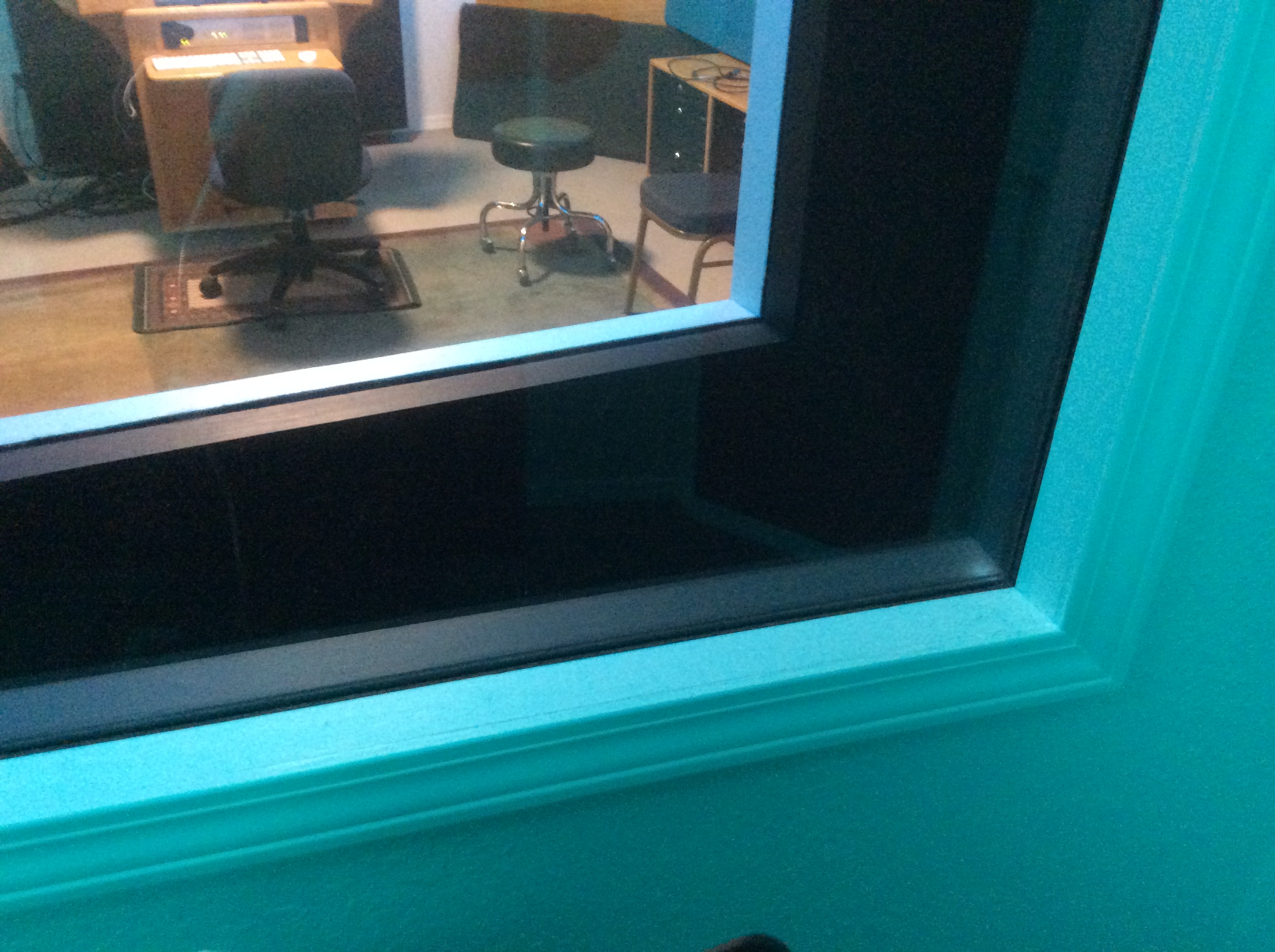
|
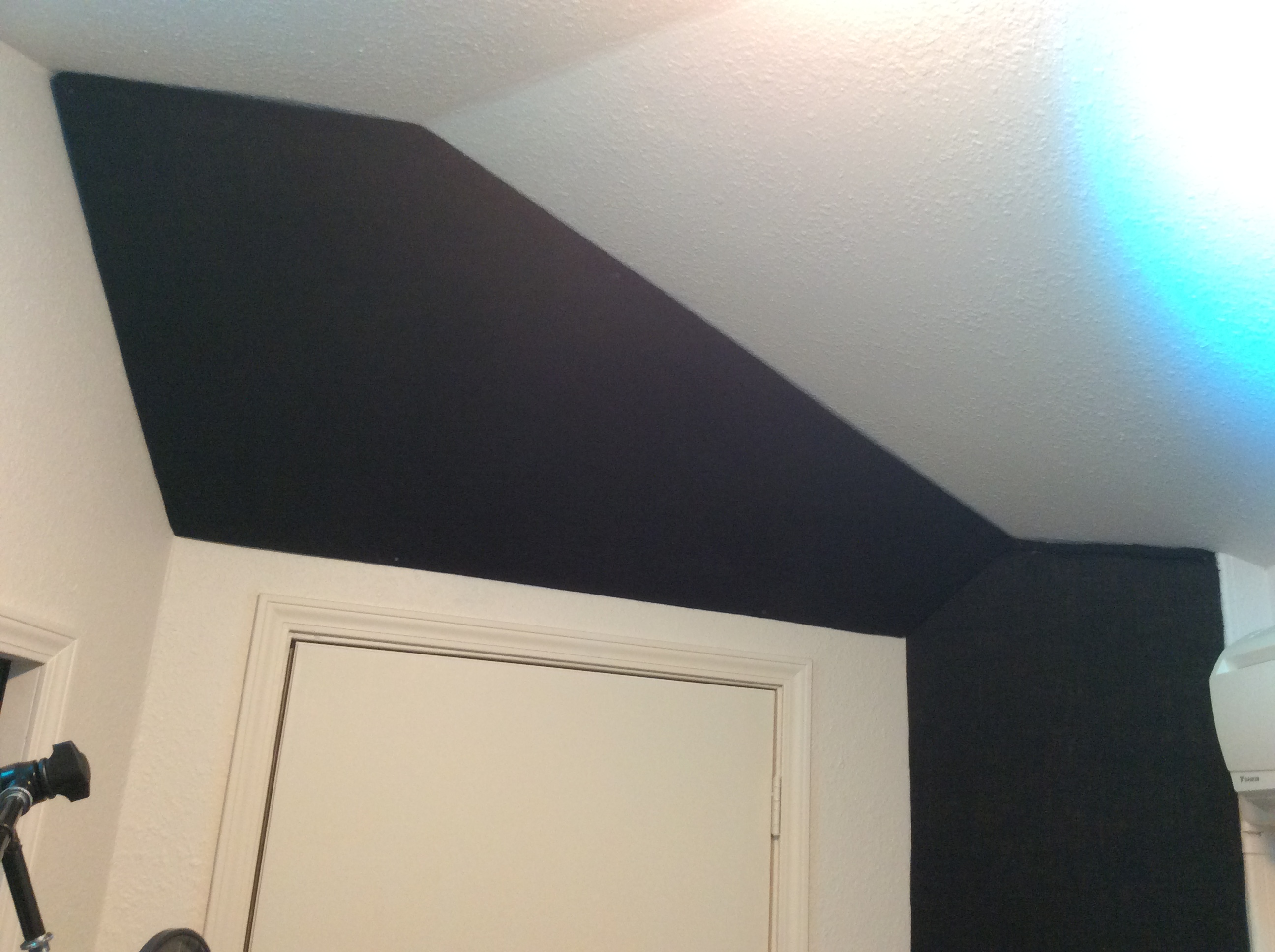
| 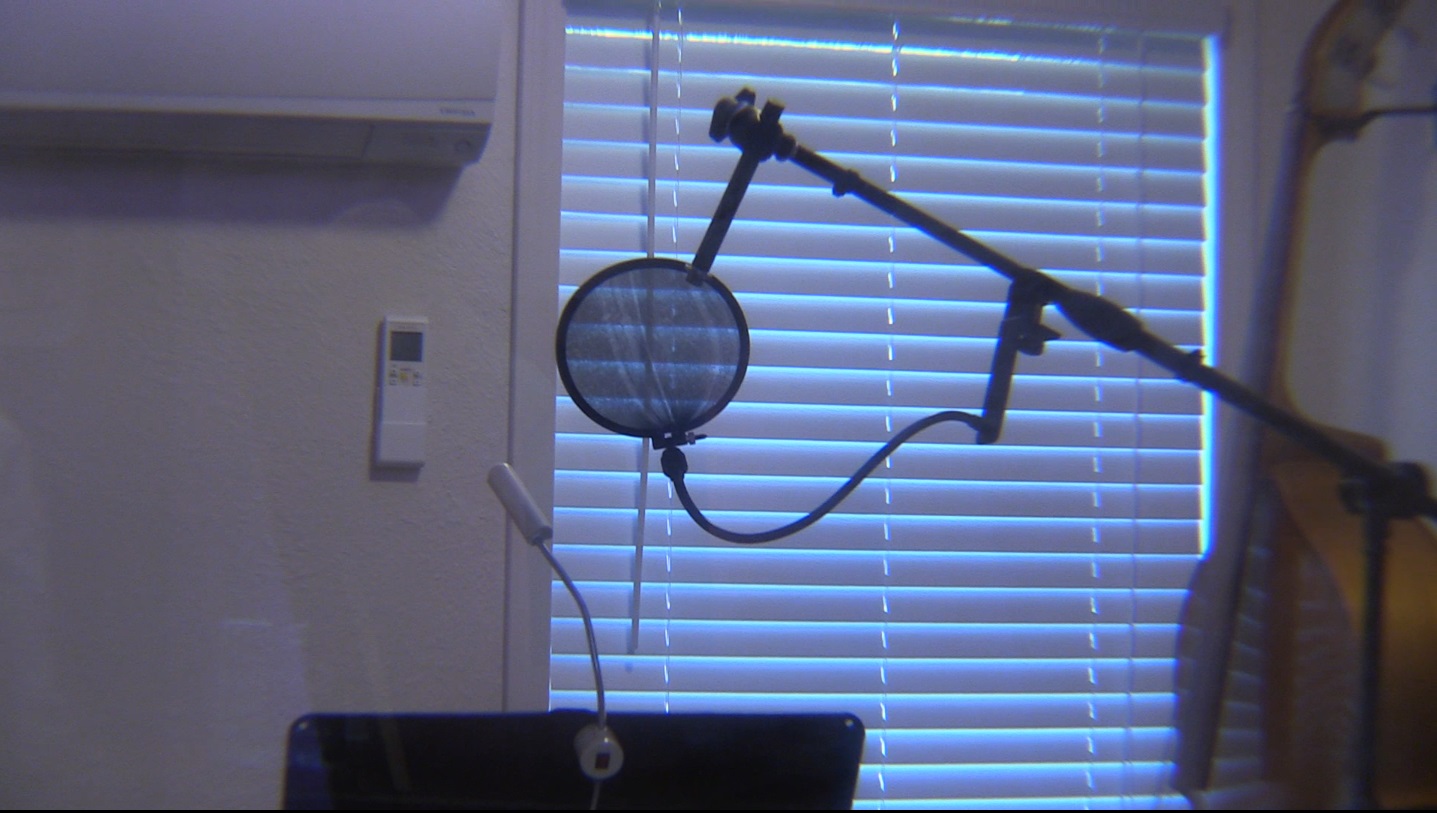
|

| 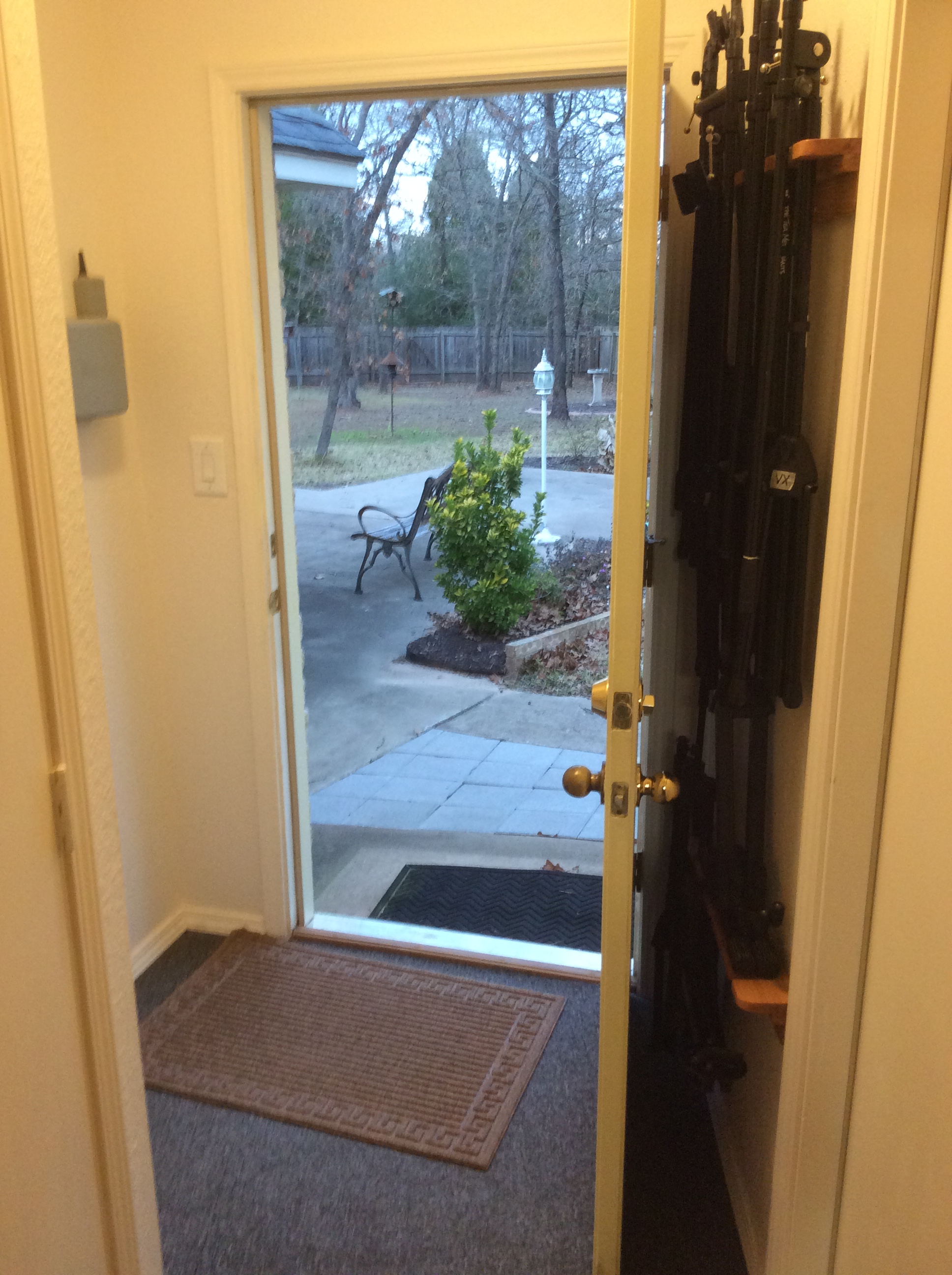
|
The way they drive the speaker is important to the sound of some guitar players. There are two separate spaces for
amplifiers that will keep the sound from the other rooms but allow headphone monitoring. The temperature and humidity
readouts for the amp closet are visible in the Main Mix Room. The amp closet also serves as the mic locker. |
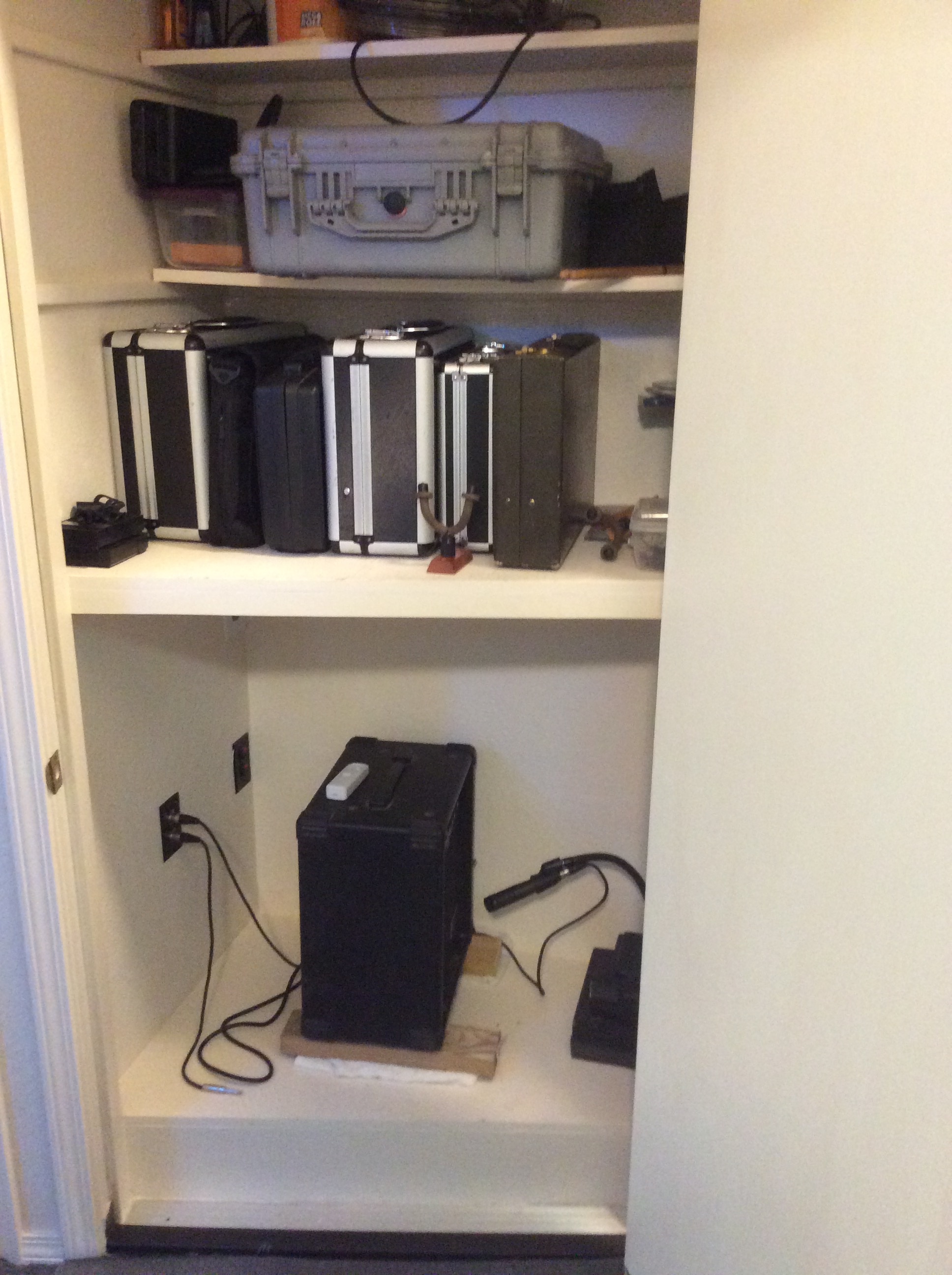 |
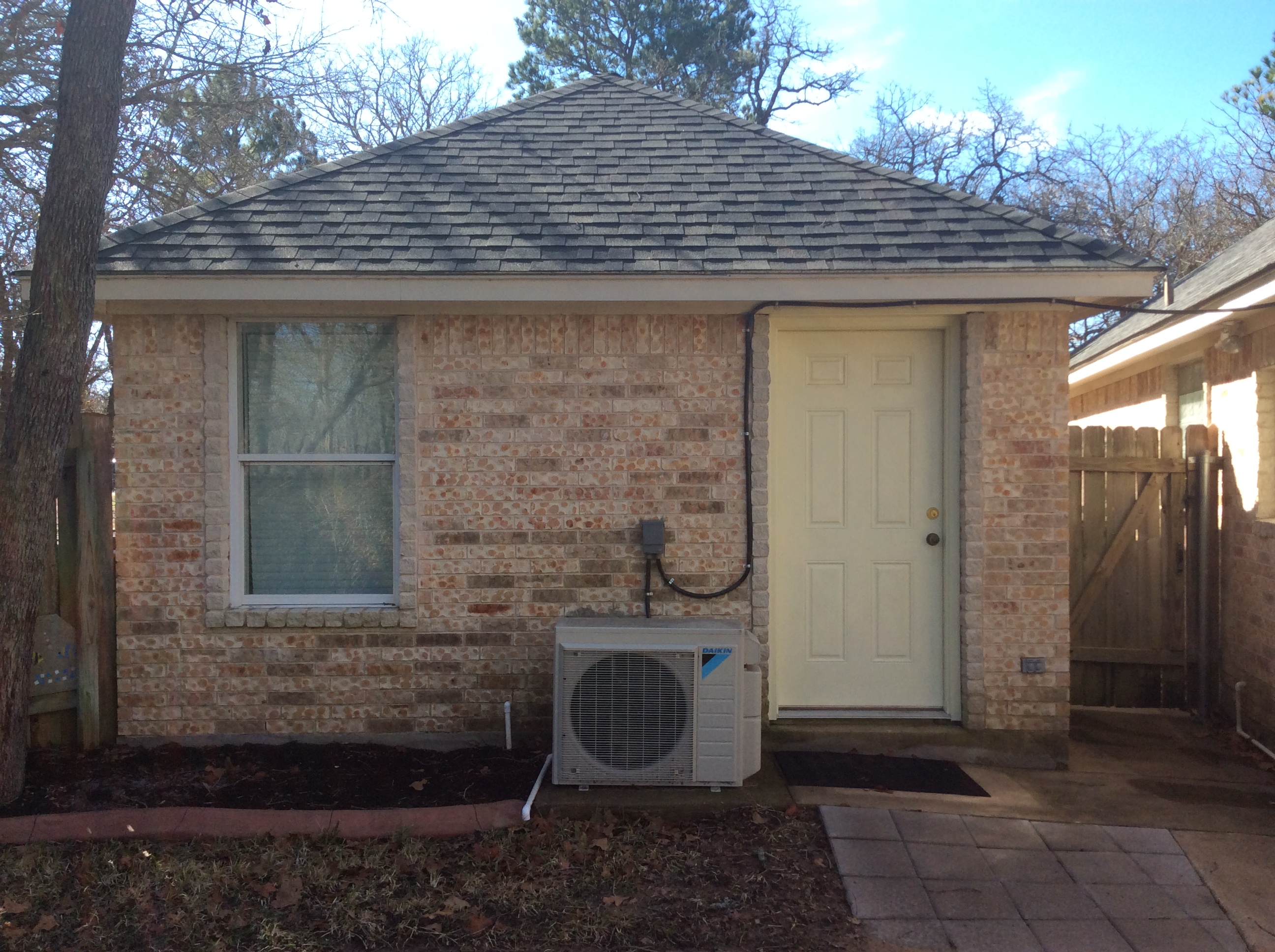 |
Electrical Circuits are: |
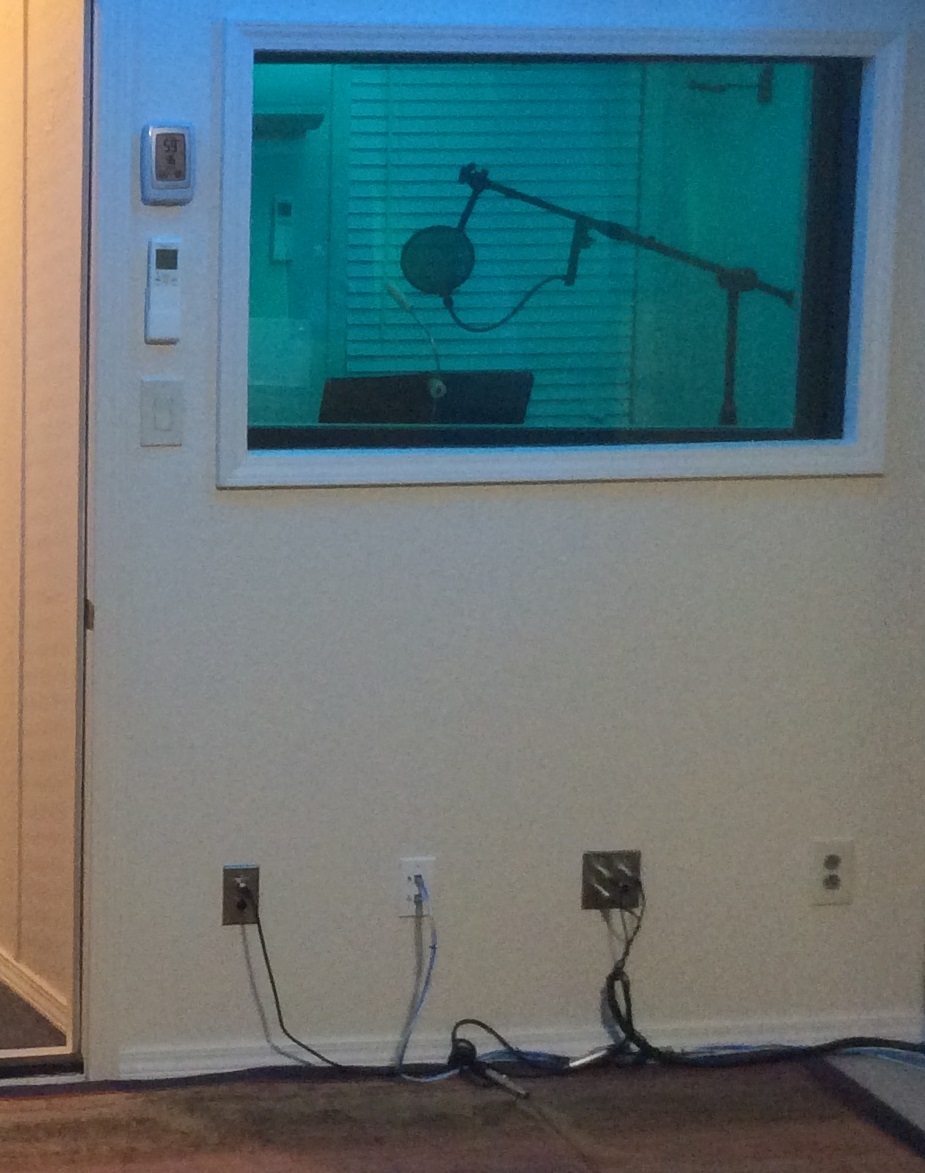 |
| Home | Services | Studio | Videos | Contact |